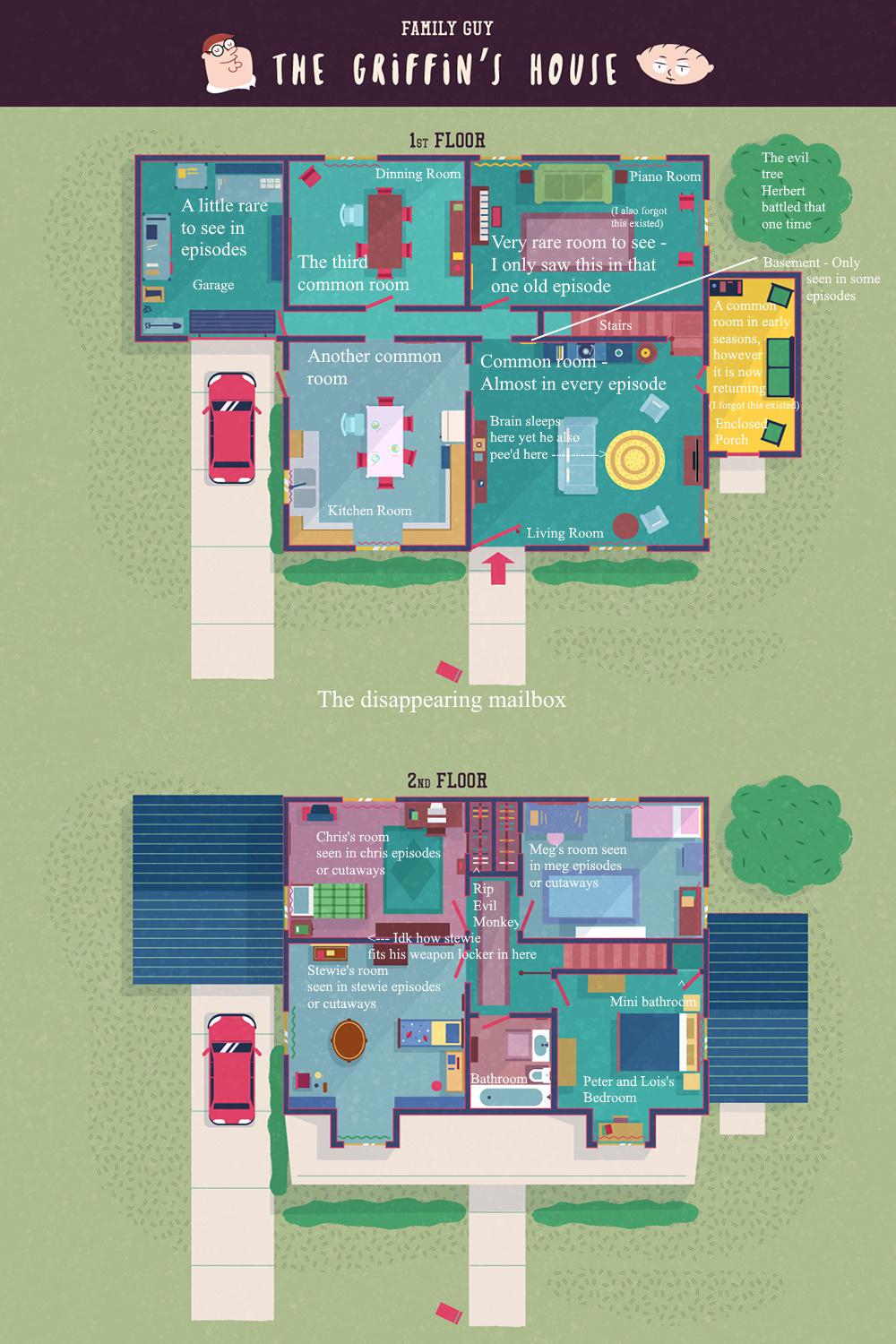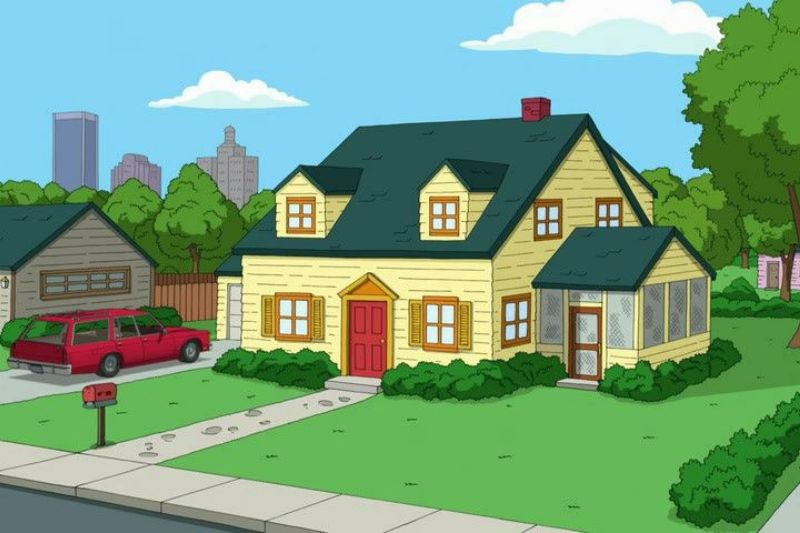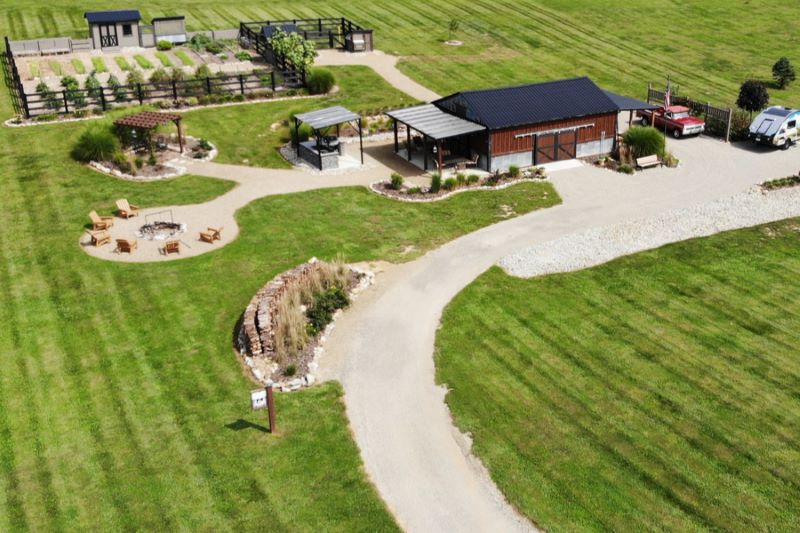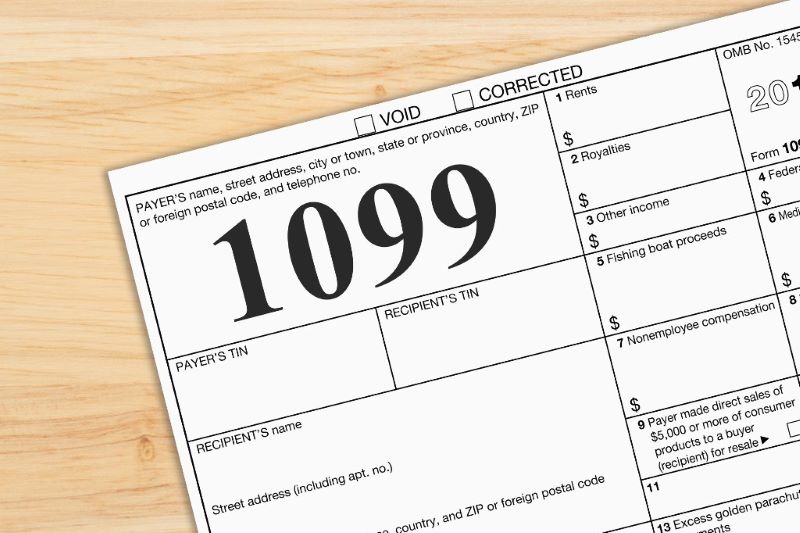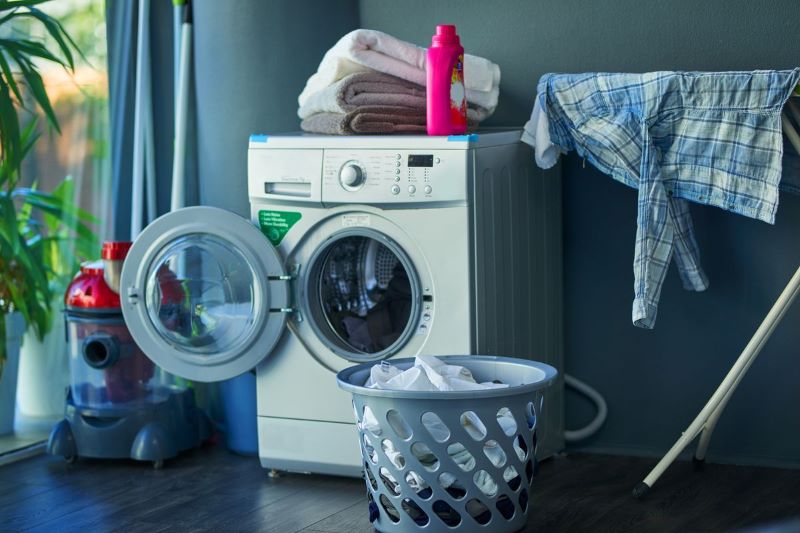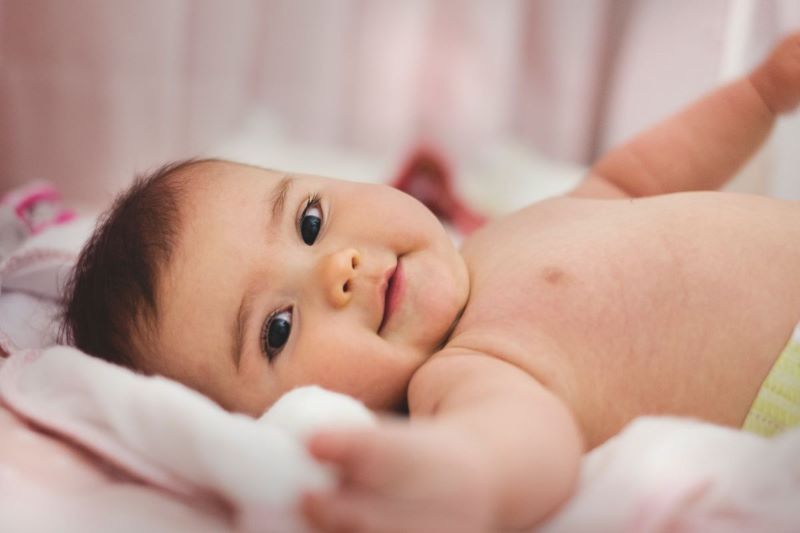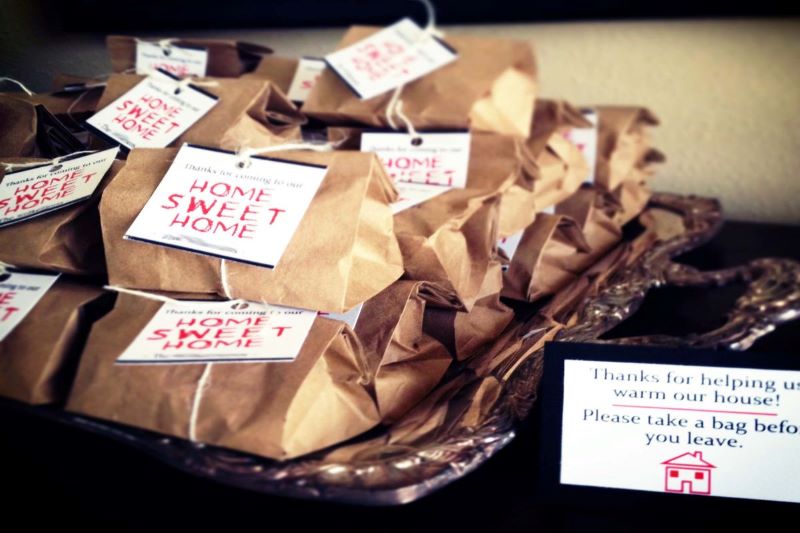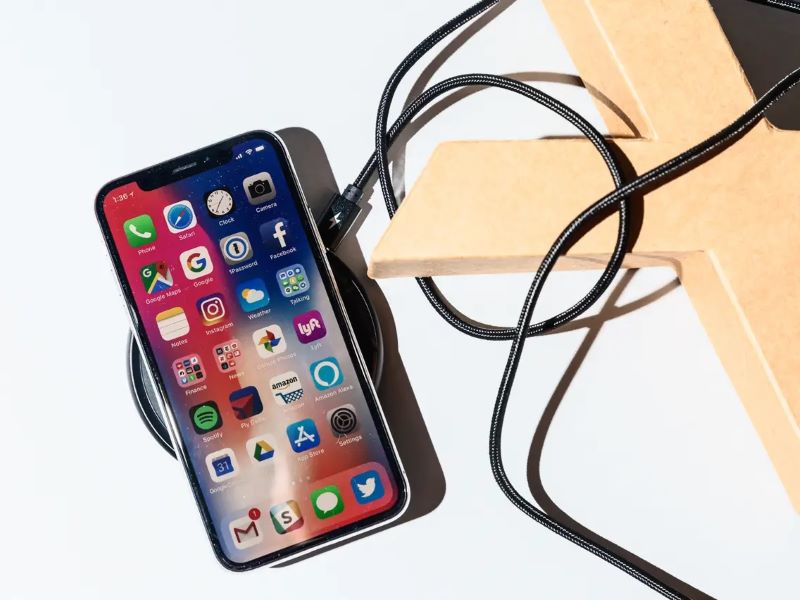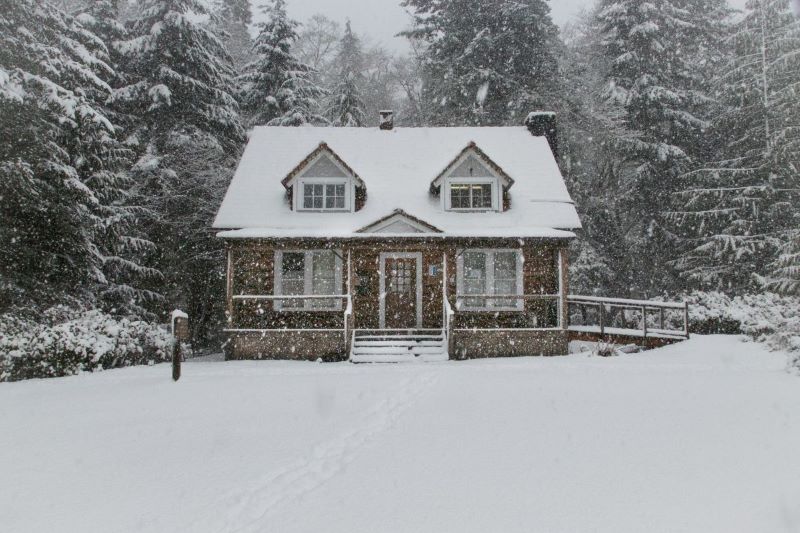Table of Contents
First Floor, Second Floor, and Everything Else
The Griffin family home in Family Guy is one of the most iconic residences in animated television. Much like the Simpson’s home in The Simpsons, the Griffin house serves as a key backdrop for most of the show’s antics. Though the layout has evolved slightly over the seasons and isn’t always architecturally consistent, fans have pieced together a fairly detailed blueprint based on appearances across episodes.
Here’s a breakdown of the home’s layout—from the first floor to the rarely-seen attic and basement.
First Floor: The Heart of Quahog Living
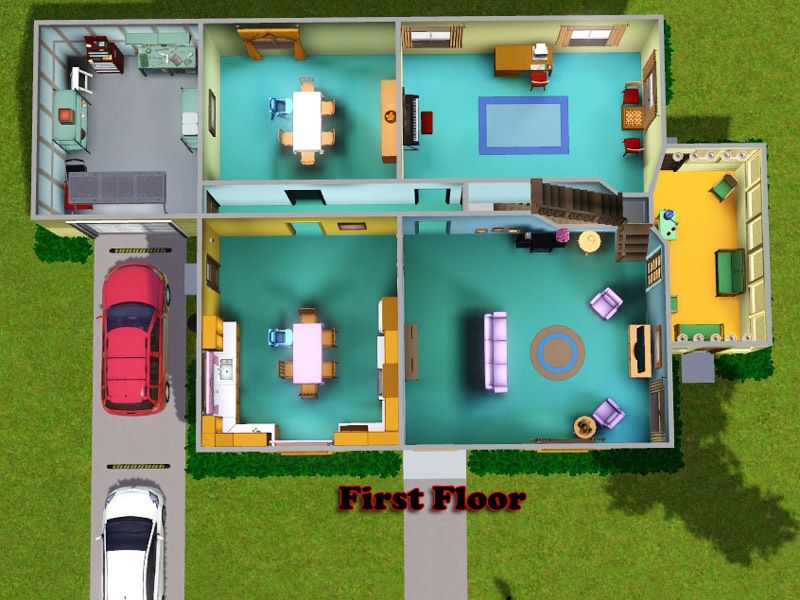
The first floor of the Griffin house is where most of the daily chaos unfolds. It’s a classic suburban layout, but with a few Family Guy-style quirks.
- Living Room
This is arguably the most recognized room, where the Griffins frequently gather on their classic green couch. It’s the set for many cutaway gags and absurd dialogues. - Kitchen
Often featured in morning scenes or Peter’s failed experiments, the kitchen is adjacent to the living room and includes a table in the center for family meals. - Dining Room
Connected to both the kitchen and living room, this area is used more in formal episodes and flashbacks. - Foyer and Stairs
Located at the front entrance, this area provides access to the upper level and often serves as the stage for Lois’s frustrated calls up the stairs. - Garage
Surprisingly spacious, the garage is rarely seen but houses everything from the family car to one-off gags like Stewie’s time machine deliveries. - Miscellaneous/Common Rooms
Several nondescript “common rooms” float around the main area, sometimes shifting roles depending on the episode. One includes a piano, another is a secondary TV room, and a third might simply vanish from continuity. - Enclosed Porch
Seen only in select episodes, this is a transitional space connecting to the backyard. It’s also the site of more obscure moments—like Chris fighting an evil tree.
Second Floor: Bedrooms, Bathrooms, and Bizarre Secrets
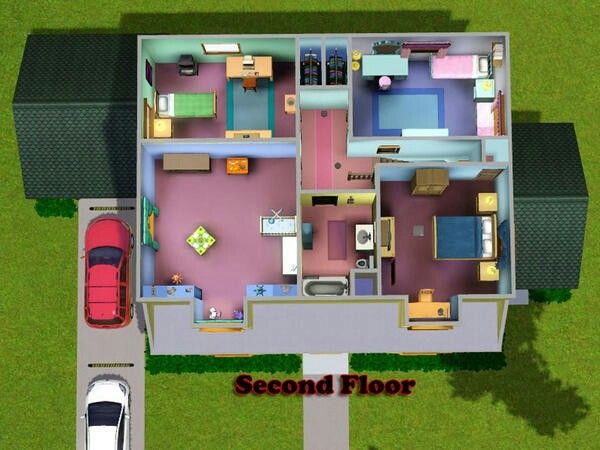
Moving upstairs, the second floor is where the show dives deeper into each character’s personality.
- Peter and Lois’s Bedroom
Located on the right end of the house, their room includes a private “mini bathroom” and serves as the setting for several intimate, awkward, or utterly ridiculous scenes. - Stewie’s Room
A tech-savvy fortress hidden behind a baby gate, Stewie’s room is deceptively simple on the outside but often contains weapons, lab gear, and even time-travel devices. - Chris’s Room
Cluttered with comics and gym gear, Chris’s room is used primarily during his coming-of-age plots or bizarre side stories. - Meg’s Room
A pink, stereotypical teenage girl’s room that doubles as the setting for Meg’s many grievances and neglected storylines. - Main Bathroom
Located between the kids’ rooms and their parents’, it’s featured mostly during morning routines or Stewie’s dramatic tantrums.
Everything Else: Attics, Basements, and Forgotten Corners
- Basement
Rarely seen and inconsistently presented, the basement is sometimes where Peter stores beer or where Stewie sets up experiments. In one episode, it even becomes the battleground between Herbert and an evil force. - Attic
Virtually unseen, though referenced occasionally, such as when Brian or Peter attempt to hide from responsibilities. - Backyard & Tree
A recurring exterior set that hosts barbecues, games, and of course, Peter’s epic battles with Ernie the Giant Chicken. - Disappearing Mailbox
A fan-favorite gag—the mailbox outside the house seems to vanish and reappear without explanation across episodes.
Conclusion: A Dysfunctional Home Full of Character
The Griffin house is as much a character in Family Guy as Peter or Stewie. With shifting layouts, inconsistent rooms, and exaggerated design, it plays into the show’s surreal and often meta sense of humor. Whether it’s a base for bizarre family antics or a backdrop for cutaway gags, the house is the perfect chaotic reflection of the Griffins themselves.
