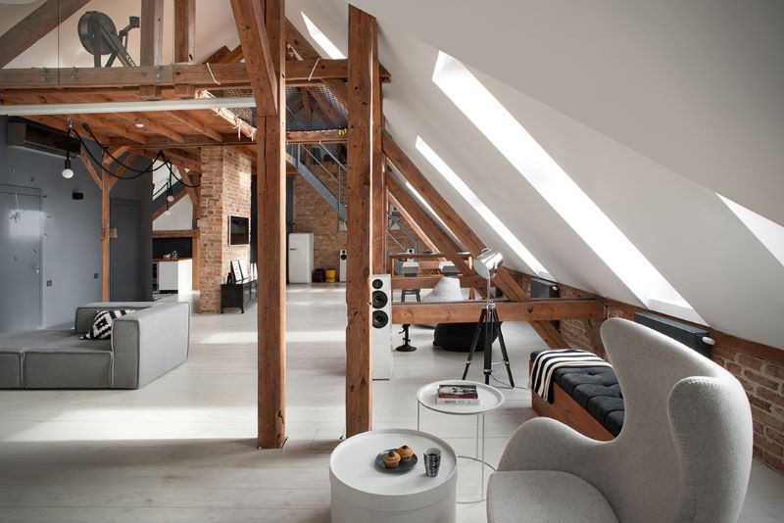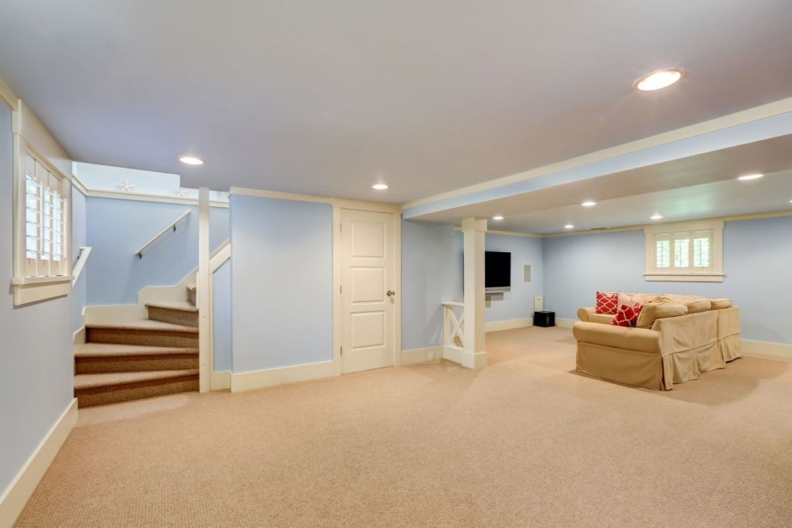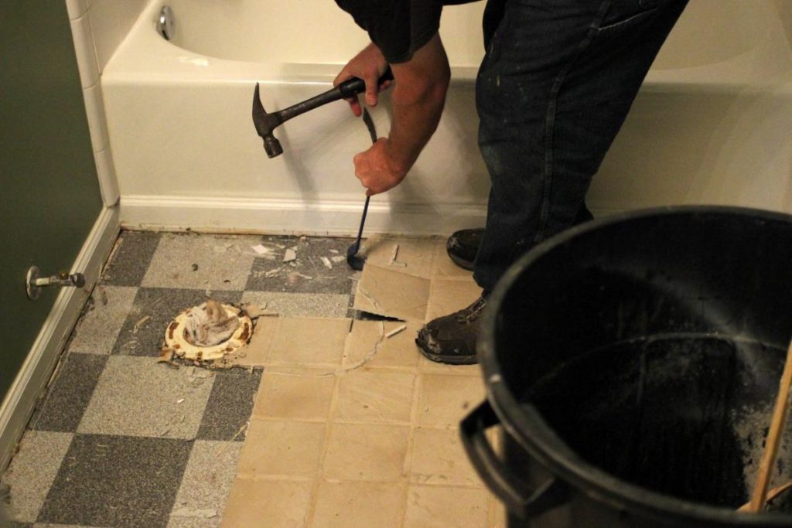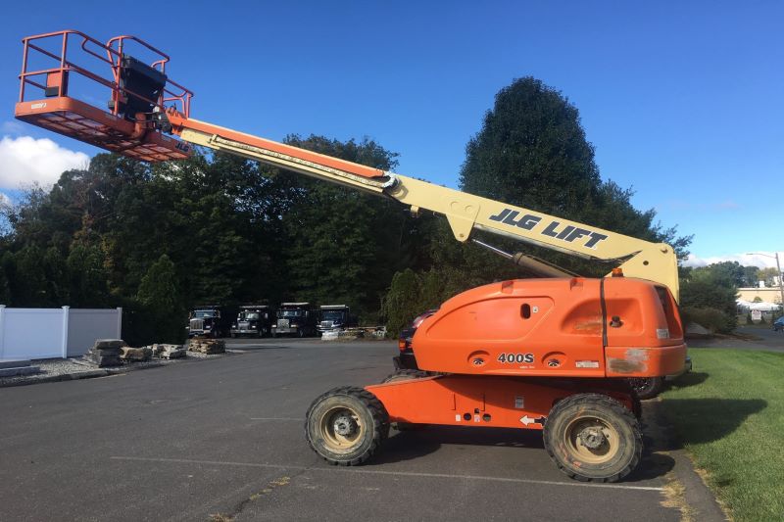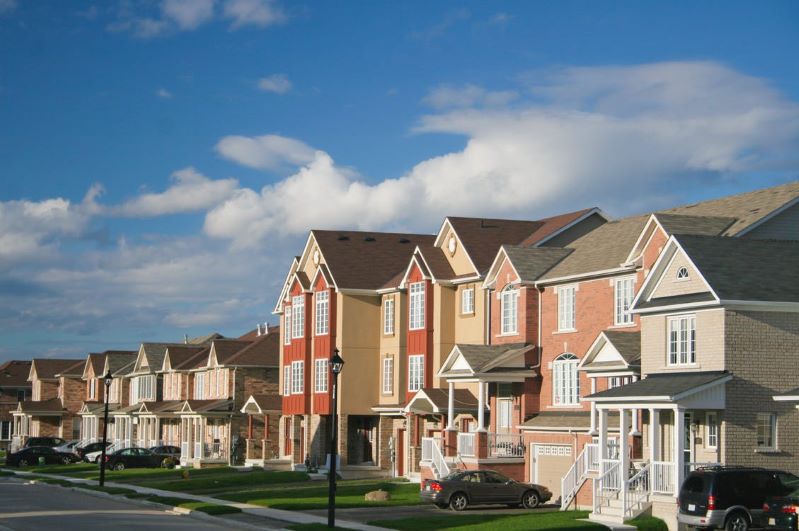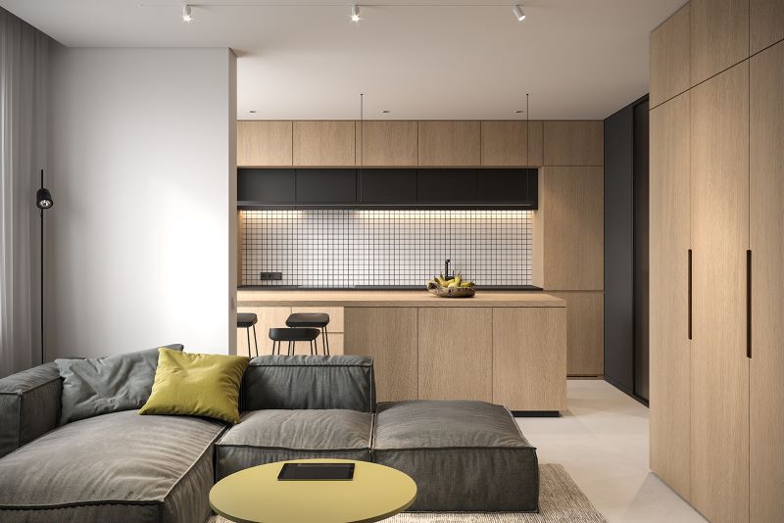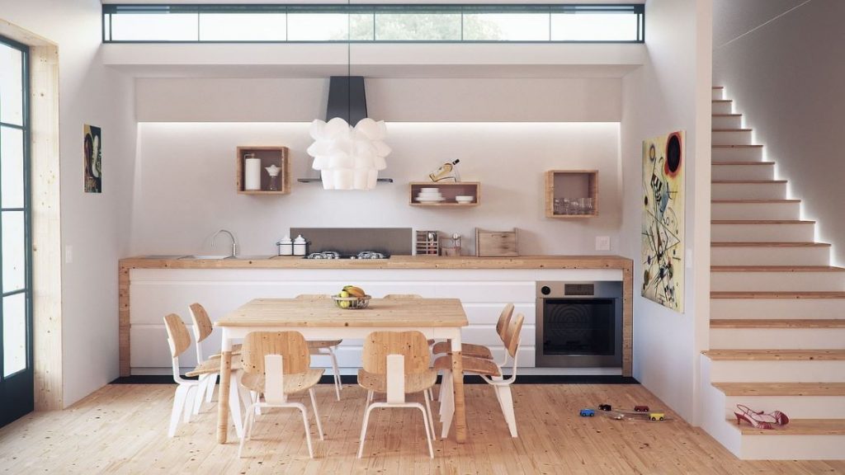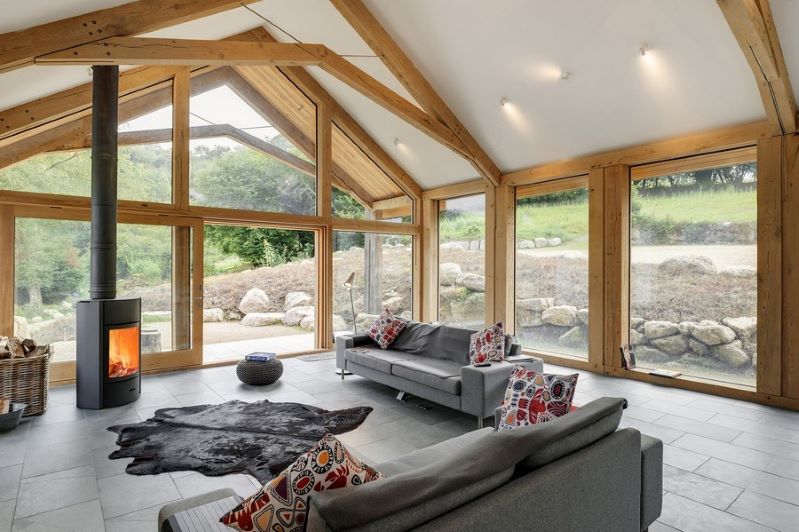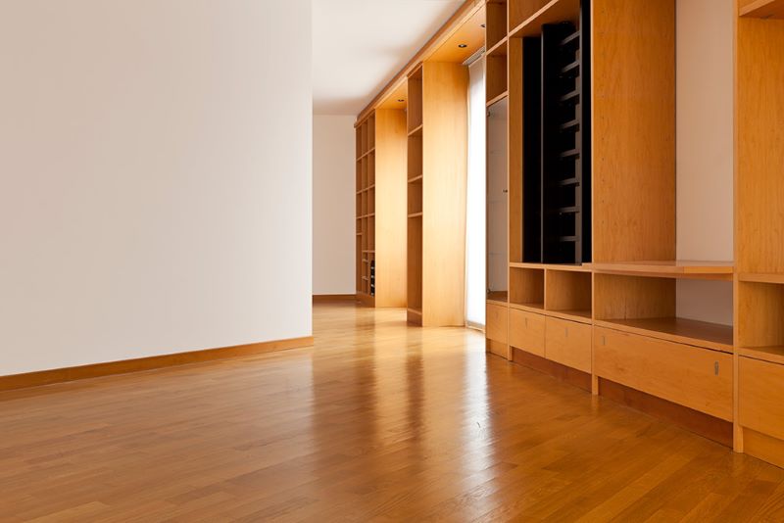Table of Contents
Expanding your living space by redeveloping your loft is perhaps the most straightforward and cost-effective way of extending a family home. This is especially the case for those who live in high-density areas where properties tend to have little in the way gardens/yards to build into. So why not make use of that dusty old attic and add not just space but also potentially considerable value to the home?
Not all lofts are suitable for conversion, but should you have consulted with building control and had your plans given the green light, what else is there to consider before getting work underway? Those who have dealt with local planning and building regulators will likely have experienced how frustrating it can be to have all the paperwork and notices in order. Here is a straightforward run through of everything you need to be aware of from a legal perspective when considering converting your loft.
The Basic Paperwork
Thanks to loft conversions not extending the boundaries of the property most projects fall under Permitted Development (PD). There are numerous specifications that must be adhered to in order to be a PD property, but the good news is that these are unlikely to jeopardise a ‘typical’ extension project. Consult with your architect and local building control/planning services to have these approved before undertaking any work. If approval is required expect to pay £170-250 depending on where you live. It is worth also obtaining a Certificate of Lawfulness (£82).
Once approved expect to have the work inspected both during the project and upon its completion. Total building control fees will vary, but in a domestic situation expect £650-800 total inclusive of VAT. Should the property share a wall with neighbours (terraced house/semi-detached) it will fall under the Party Wall Act. Your neighbours can raise objections to the project should they have concerns and this will then be decided upon by your local planning department. Try to avoid this wherever possible as it can and does delay work commencing for months and even years. Should they agree then it will still require a Party Wall Agreement to be drawn up (circa £700).
Is it Worth Hiring an Architect?
Naturally, this will depend a little on the ambitions of your project and the complexity of the work involved. Most average loft conversions are quite straightforward regarding the basics. Generally speaking, the building contractors will look to strengthen the floor, add/improve insulation, install staircases if needed, improve lighting/add windows or skylights, and numerous other smaller tasks. One big consideration is whether or not it will be necessary to move boilers and plumbing – something which will add thousands to the end cost.
The obvious advantage of an architect is that they will understand all of these identified and potential issues and are going to be the best placed to work around them. However – they are expensive and will add a considerable amount to the bottom line. Interior designers, on the other hand, are a cheaper solution and may actually be better at making the most of the space you have to work with. The third option is to simply trust your building team to perform the basics and additional work to personal specifications. Often this is the simplest solution for ‘typical’ home loft extensions with specialist conversion companies offering a comprehensive all-in-one solution.
How Much Will the Conversion Cost?
Obviously, this varies enormously! The most basic conversion of loft space into a habitable extension of the lower floors is going to be around £15,000 – 20,000 inclusive of permits. One of the advantages of hiring a dedicated company is that they will generally charge by the ‘job’ and not the ‘day’ so if you run into unforeseen difficulties you won’t be paying for wasted time. Such projects will cover everything from the staircase to skylights, general electricity/plumbing extensions, insulation, and fire regulation compliance.
The next option is called a ‘dormer’ extension and involves additional work to the roof to install this style of window. It extends the ceiling height and floor space, allowing for more choice over where to place the staircase. Depending on the property size these projects can wildly vary in cost – between £25,000 and 45,000 is a typical estimate.
Roof-raising is the most extreme option and will require planning permission due to the property being considerably altered. In a nutshell, this requires a partial or entirely new roof to be constructed – and there is an increasing trend towards making these as modules which are then hoisted into place by crane. Estimates would range upwards of £50,000 in general.
Final Thoughts
Loft conversions can be either extremely simple or frustratingly difficult! Each project has its own quirks and do also bear in mind the importance of checking your insurance and liabilities. There is plenty more to discuss around this topic – and all of these can add considerably to the final bill – but any good loft conversion contractor will talk you through these stage by stage. Remember that conversion projects can be done over time, so if you intend on adding separate rooms at a later stage but can only budget for a one-room expansion, for now, be sure to let your team know.
source/credit: touchstonelofts.co.uk
Post updated: 08/19/2021
