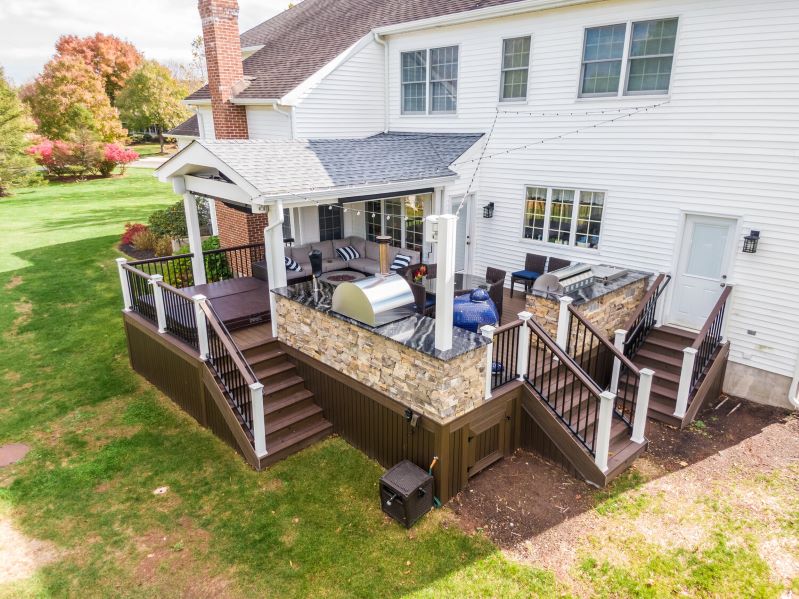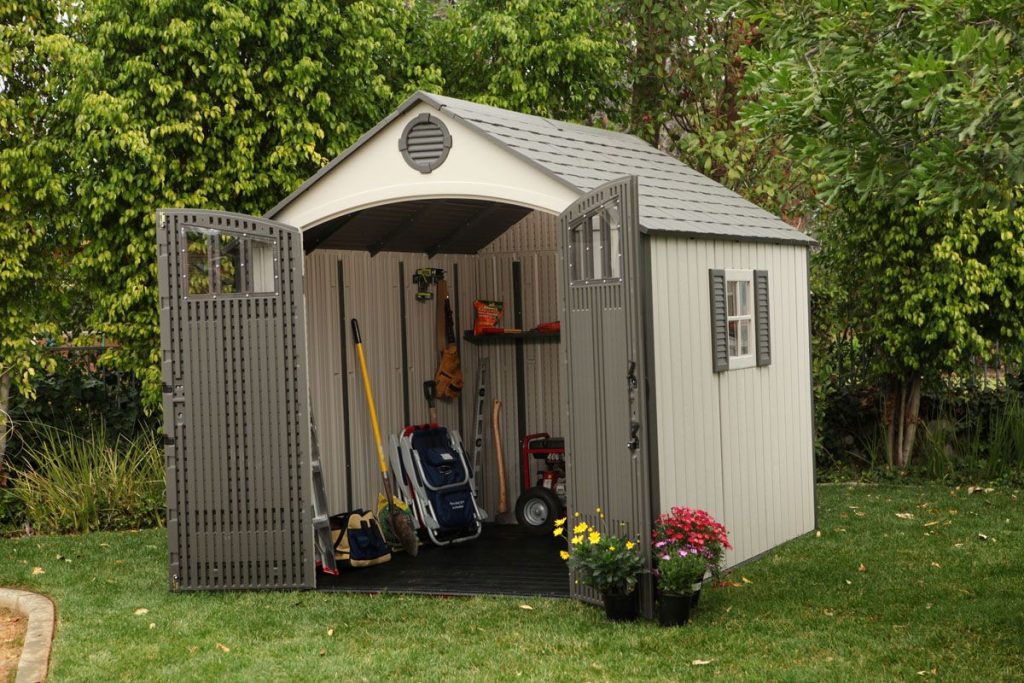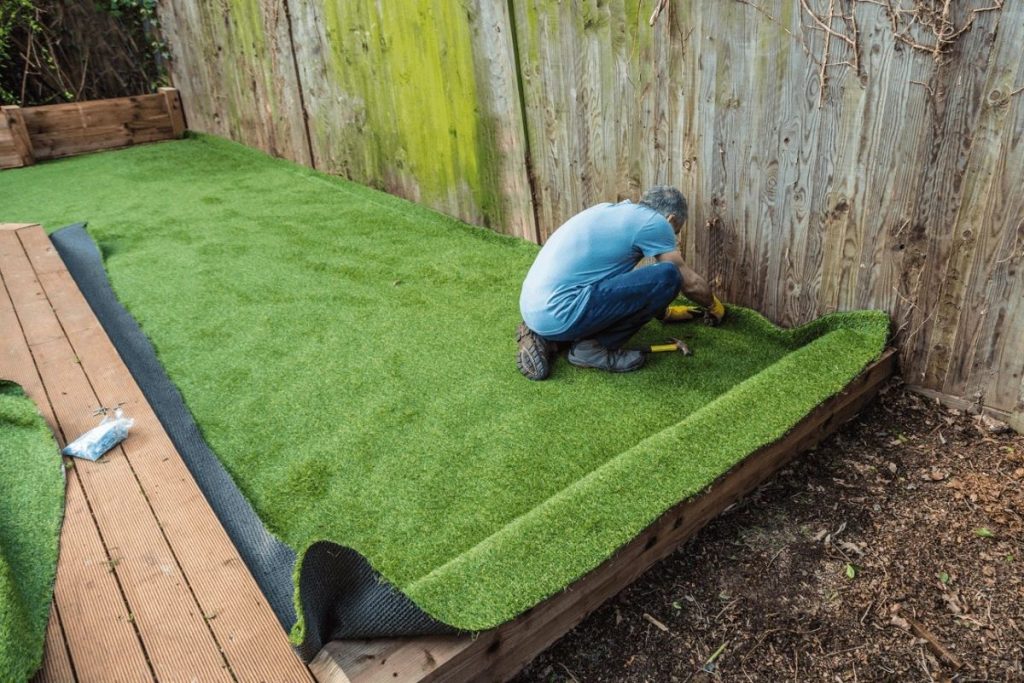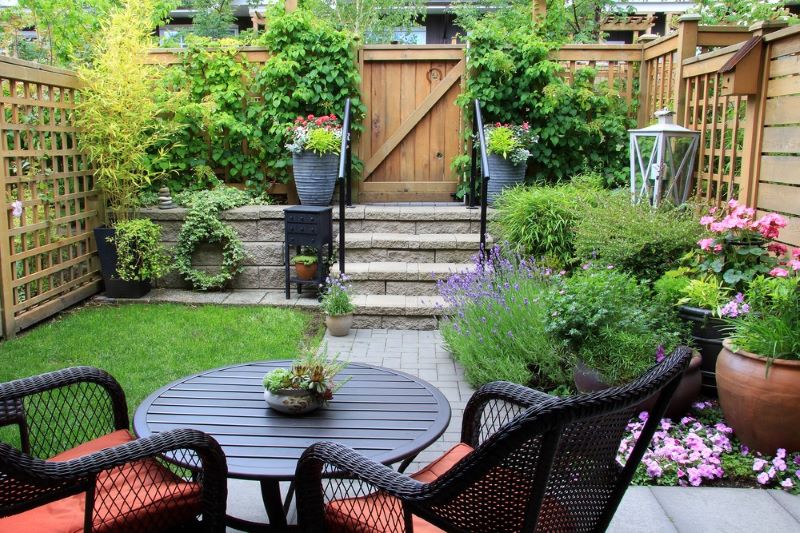Table of Contents
Porches are excellent parts of a house which can protect you from the sun and rain while you enjoy the beauty of nature. It is there for you when you want to cool off on a hot summer day, or when you wish to look at the sunset from a quieter place. A porch is not just a simple deck with a roof. Structurally, it is treated like any other room of the house, with the only exception that it has no windows or doors.
While decks are seldom finished, porches have a more elegant look. They use more expensive materials, they usually have decorative designs on the railings and flooring, and they are also furnished better. The reason for this is that the space of the porch is considered outside, it is still a part of the inside, and it is also more intimate than a normal deck. Porches are supported by sculpted columns which are usually boxed-in 4x4s, the balustrades and knee walls are usually finished with shingles, paint or stucco, and the whole flooring area is 3 steps above ground level.
Another thing that sets decks apart from porches is the fact that on a deck, you cannot place elements that do not withstand to a direct assault from nature’s elements. Obviously, you will have to consider the termite inspection cost if you are building with wood, but you will be able to add your furniture to the porch without any problems. People have added porches to their houses since ancient times, and considering that they are used even today, we can safely say that they are a good element for a house. But how exactly do you choose the perfect porch for your house? Here are a few things to consider.
Location is Everything
As I was saying earlier, the whole idea of having a porch is being able to enjoy the view. If you have a house by the lake, you would want to view it during the morning. Moreover, you would also not want for the porch’s positioning to affect the quantity of light that your house receives. A back porch may signify reduced light in the kitchen, while a front one might result in cutting off daylight from the living room. You will have to make sure that your porch is positioned in the best possible place.
Construction Issues
Porches are built pretty much the same way as regular rooms, only they do not have doors and windows. Thanks to the advancements in technology, there are many ways to build a porch. My favorite one is using wooden elements that are fixed with the help of metal pieces. Nevertheless there are certain things to consider when building a porch. First of all, the foundation will be placed directly on the soil and it needs to withstand the changes in temperature and humidity. This is why, more often than not, porches are held by slabs and compacted gravel. There are also wood-framed porches supported by piers and beams. Another thing to consider is the fact that water should flow away from the house, so the porch will have a slight inclination angle.
All things considered, although it is OK to inform yourself about the basics regarding porch construction, it is usually best to let an expert take care of the job. This will ensure that you will receive high quality services, for little to no personal effort.








