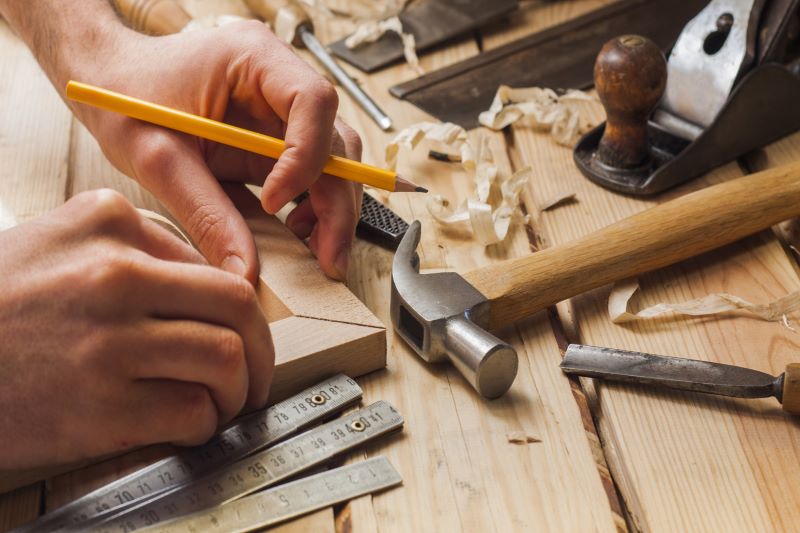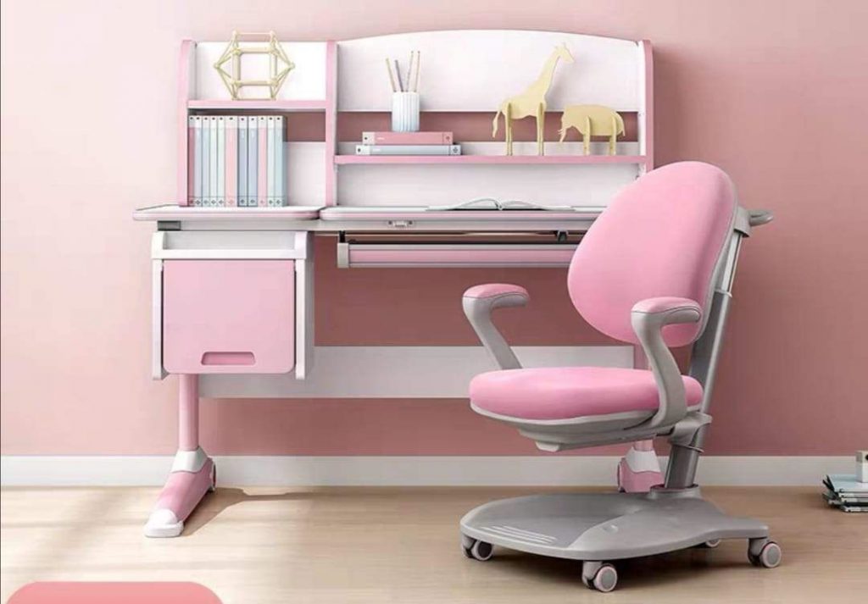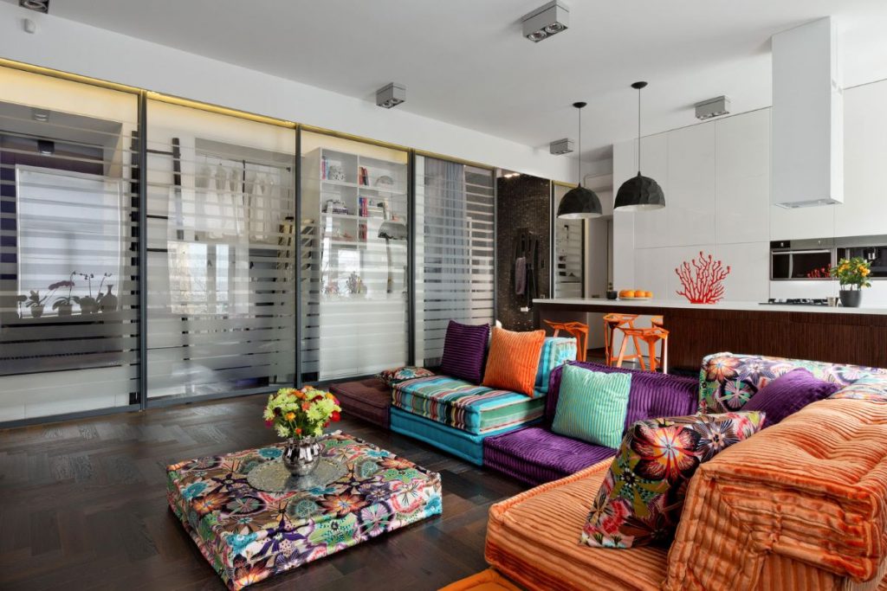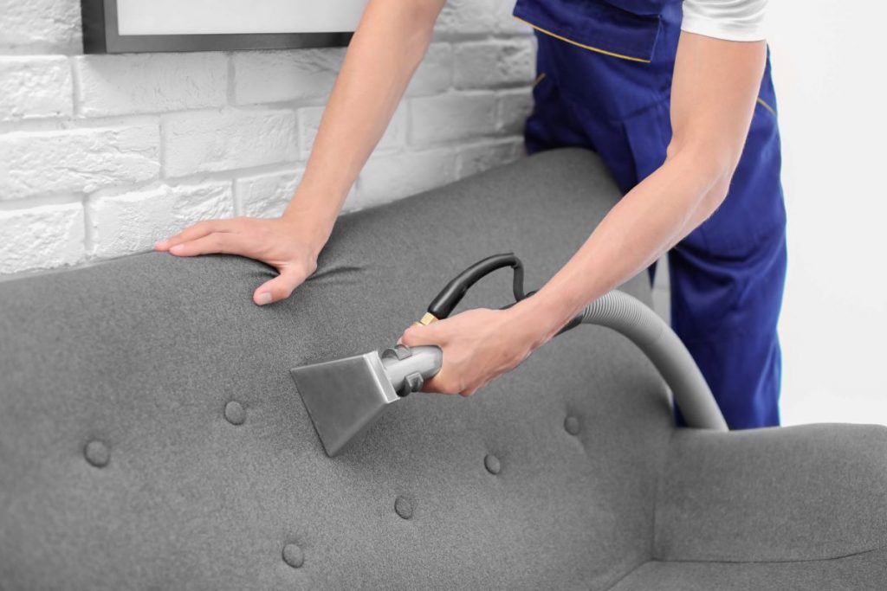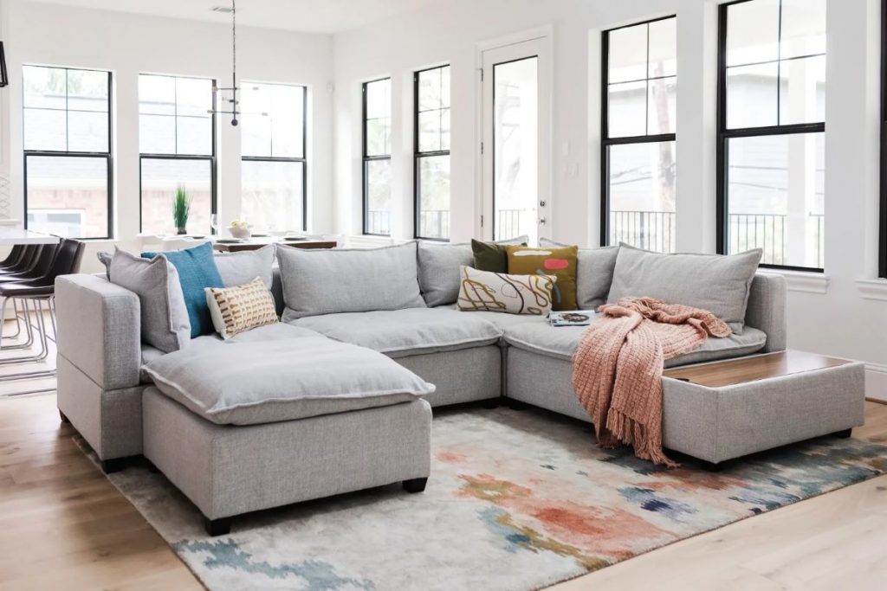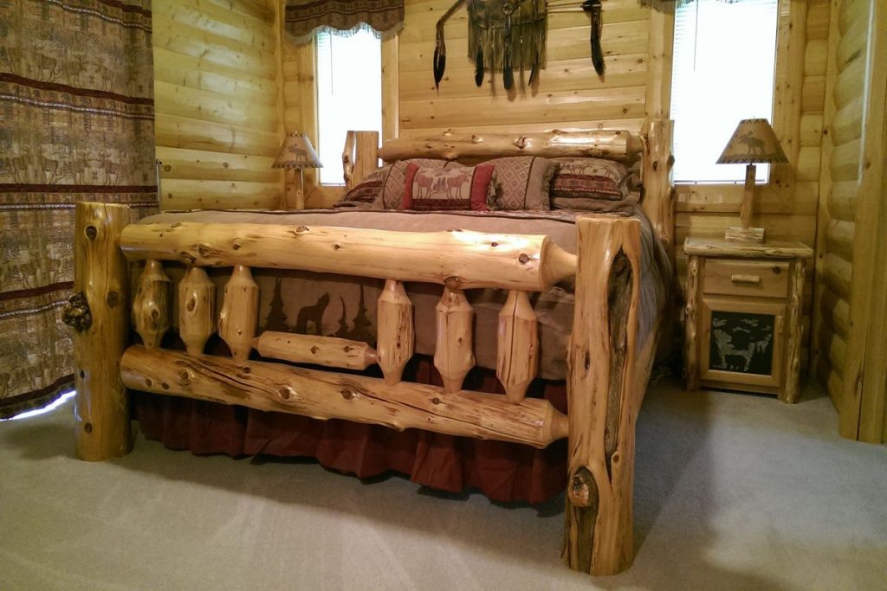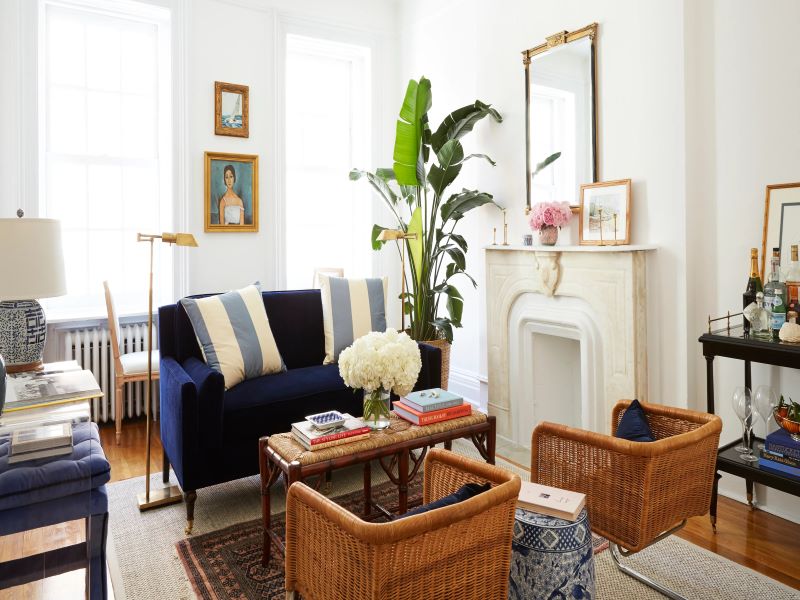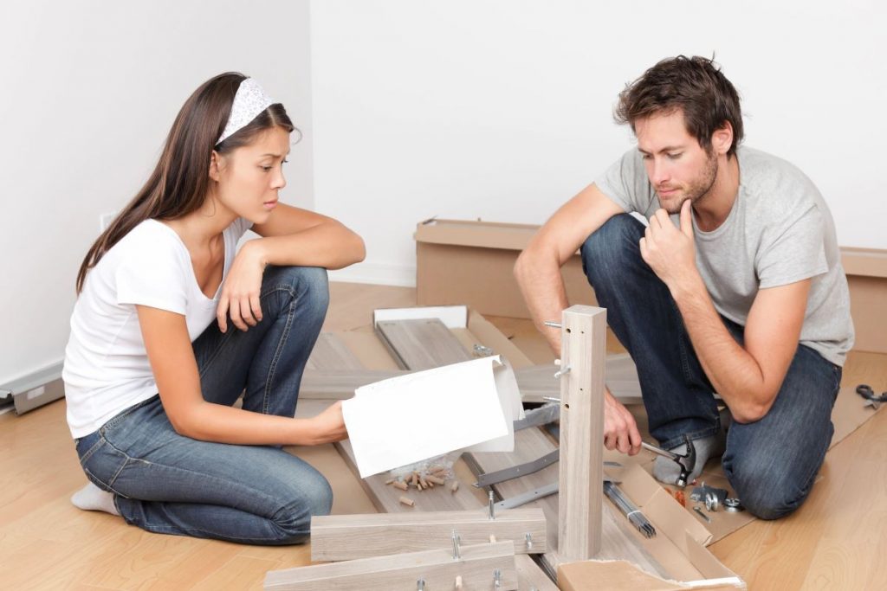Table of Contents
The late 20th century saw a surge in flat-packed furniture. It was easy to put together, cost-effective to purchase, and relatively durable. However, people are becoming more aware of the cost financially and to the environment of purchasing new items of furniture, whether flat-packed or not.
There has been a definite move towards more environmentally friendly options. This means flat-packed and other modern furniture needs to be made in a sustainable manner. But increasingly, people are looking to re-purpose old items of furniture.
The good news is that any item of old furniture can be made to look like new again.
Repairing the Item
The first step is to repair the item. This means fixing joints, creaks, stiff drawers, and even rotten wood. When you’re dealing with older furniture these joints are often created without screws or nails. You may find it better to get a reputable furniture repair specialist to handle the repair for you.
Prepping It
The next step is to prepare your old furniture for refinishing that will make it look like new. You’ll need to examine the current finish carefully. If it is still in good condition you may not need to undertake sanding. But, to get the best finish this is a practical step.
You’ll want to sand the entire piece of furniture with a light grade sandpaper. This will ensure the old finish is stripped off and the furniture isn’t damaged. Always sand with the grain and take your time with this step.
Re-finish
You’re now ready to refinish it. Before you start you’ll want to wash the item to remove all traces of dirt, debris, and sanding paper. Only when the surface is clean and dry can you start to finish it.
The usual approach is to stain it, this adds your chosen depth of color and protects the wood. You’ll want to put several coats on as the stain will be absorbed by the freshly sanded wood.
It’s possible to add a coat of lacquer after the stain to protect the furniture further, give it a healthy shone, and make it easier to keep clean.
Of course, if you prefer you can paint the furniture, this is unlikely to give an authentic look but can certainly make it look like a new piece of furniture.
Other options include oils or even whitewashing the item. Your choice will depend on how you want the item to look and what fits with your home.
Upholstery
If there is any material on the furniture you’re going to want to replace it. The secret is too deep clean the existing finish and then apply the new fabric over the top. This is the easiest way to retain the shape of the item.
You can choose the fabric according to your taste or what s most authentic. The answer to this will depend on whether you’re trying to restore an old piece of furniture or modernize it for your home.
