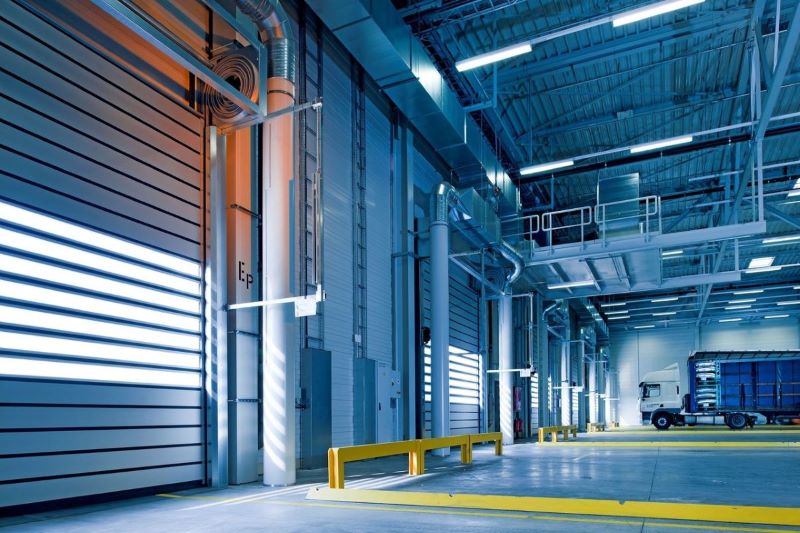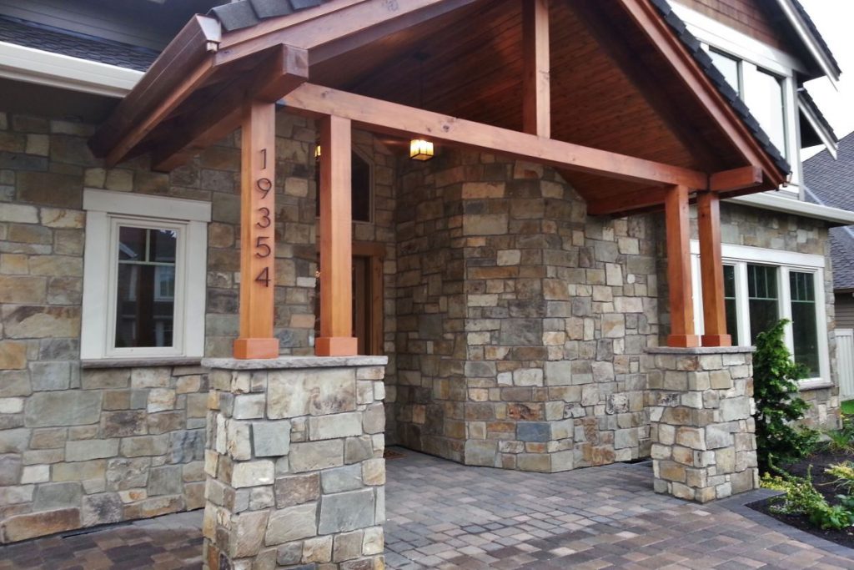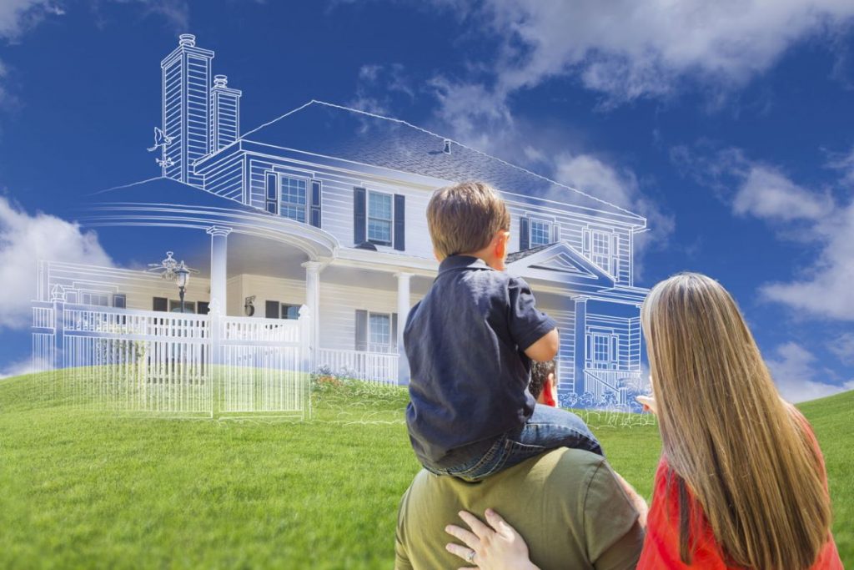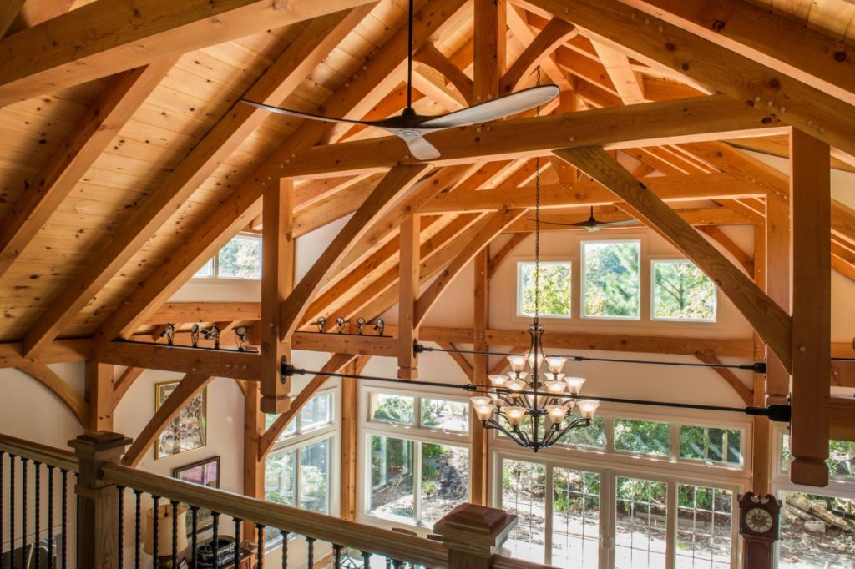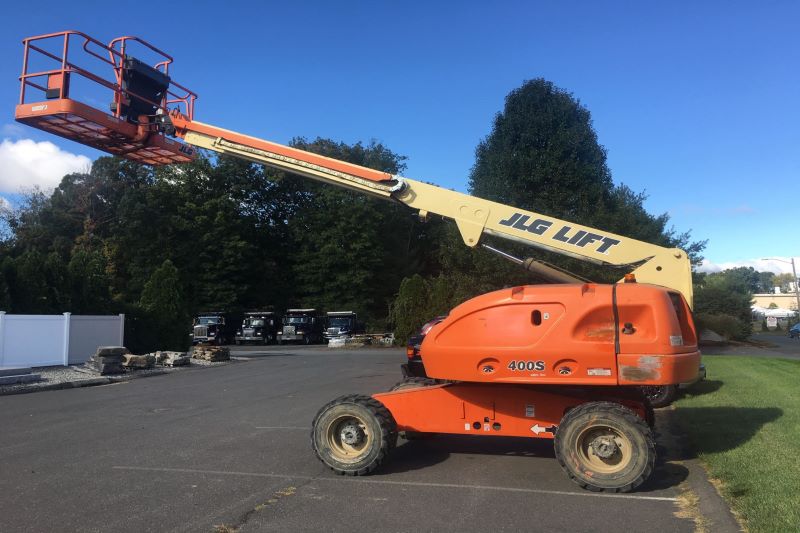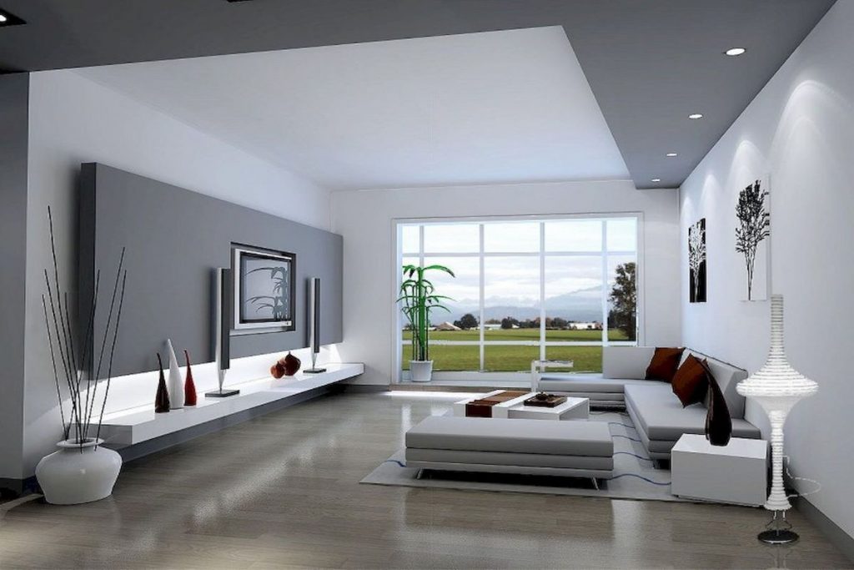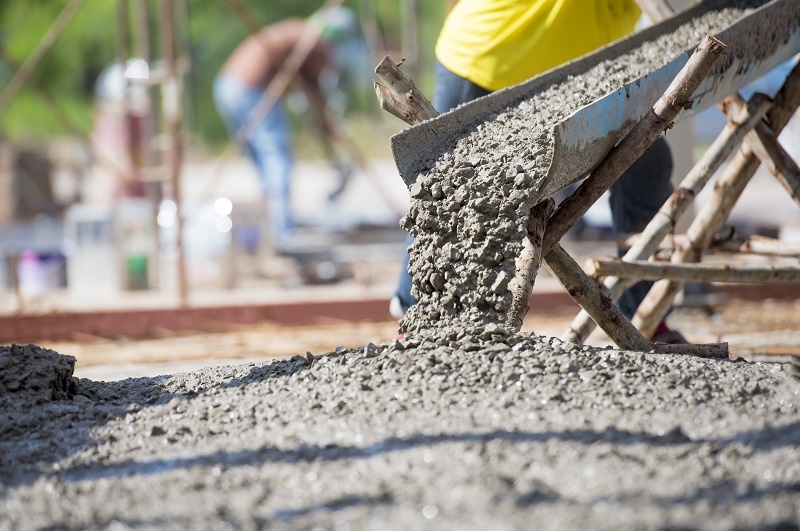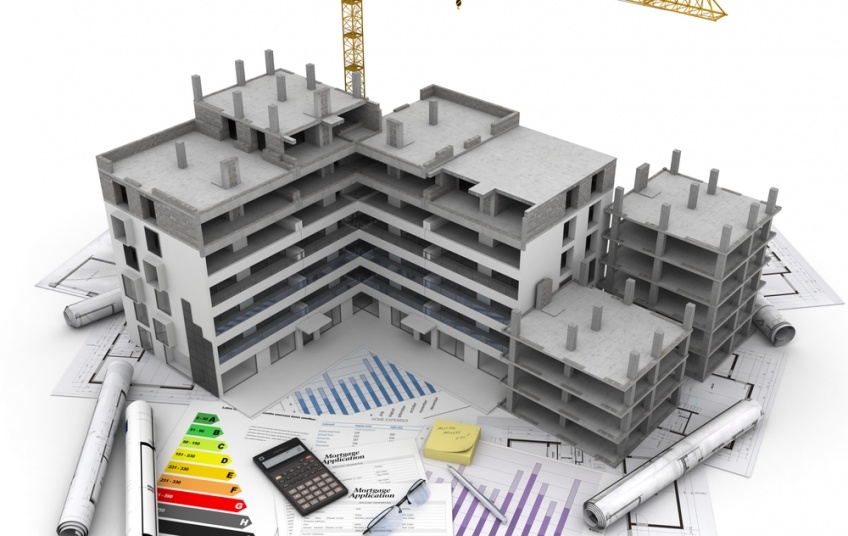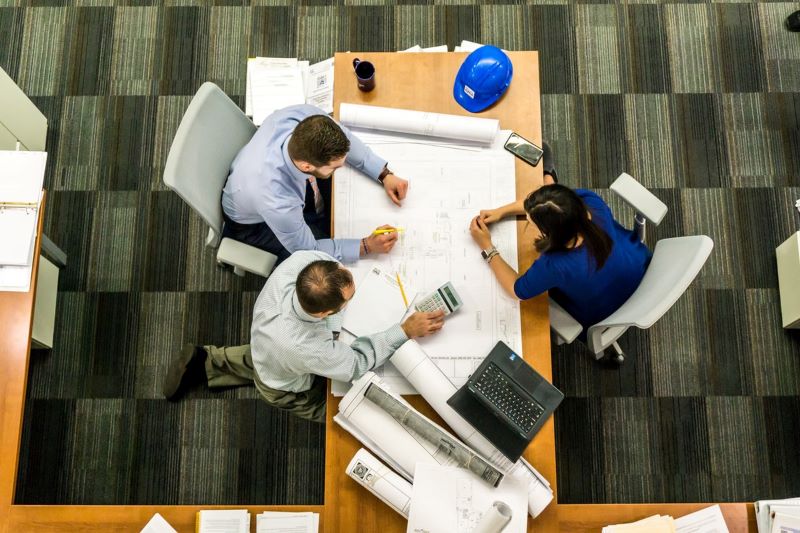Table of Contents
Steel buildings are becoming more and more popular in today’s construction as people begin to realize the benefits of designing with metal over the traditional use of wood or concrete. The affordability of steel may not be seen in the initial cost of building materials, but over time, the lower maintenance and insurance expenses will save you money and a headache. Steel is also extremely durable and naturally resistant to pests, mildew and hardships from Mother Nature that wood structures cannot withstand. Steel buildings are also obviously more environmentally friendly and have become just as agreeable in design standards as constructing with other materials can be. However, all these benefits of using metal will just fall to the wayside if your steel building doesn’t have the proper frame components to begin with.
Tension members
Tension members serve as the bracing for steel buildings and are responsible for carrying tensile forces.
Compression members
Compression members encompass the vertical formations that are considered to be compressed from axial forces, such as columns, struts or posts.
Bending members
Beams, girts, purlins, joists, lintels, spandrels and girders make up the bending members in a steel building. These components are typically used in secondary framing, and each has its own structural application, but all carry bending moments and shear forces. For example, girts span the length of the building and provide the strength and framework for the walls once the wall panels are attached to them. Purlins are affixed to the roof panels and support the framework of the roof. A joist runs the length of the building horizontally and serves to support the roof, ceiling or floor.
Combined force members
Combined force members are also known as beam-columns and supply the support needed to carry the load on the beam above it. When these components are made of steel they can take on several different shapes.
Connections
The whole building is brought together by connections and join all the components together to secure their functionality as one unit.
Although these are the five main components in steel building construction, there are several other pieces that can help in making the finished product. Doors and framed openings may consist of the roll up, sectional overhead, sliding, bi-fold and hydroswing. Cover trim finishes off the framed opening and covers door jambs and headers. Gutters and downspouts help to dispose of rainwater in the direction you’d like to see it go and get rid of the waterfall effect often seen gushing from the roof of buildings. Skylights add the appeal of natural lighting to your steel building and help keep lighting costs down. Insulation is a huge factor in constructing a steel building the right way, since we all know the metal surface will cause unbearable heat in the warmer months and frigid coldness in the cooler ones if not managed correctly by insulation. Canopies can be a great way to finish off the design of your new structure, keeping weather elements away from your entryways.
source/credit: metalsdirect.com
