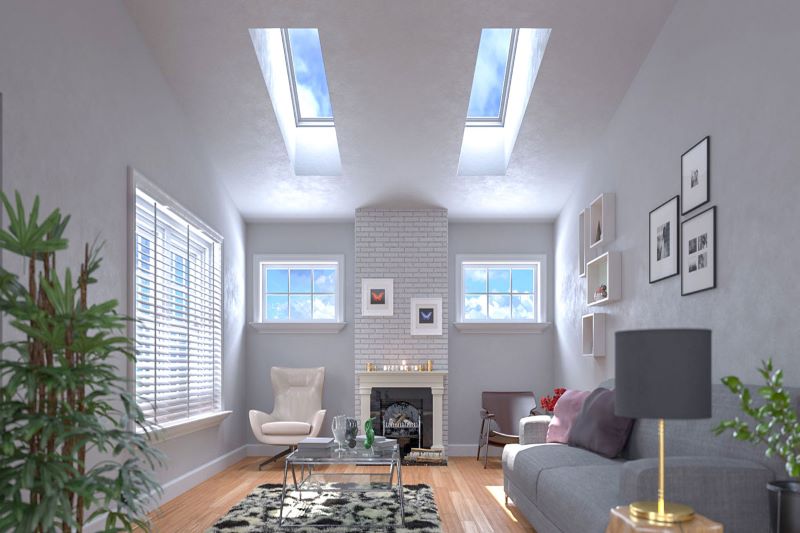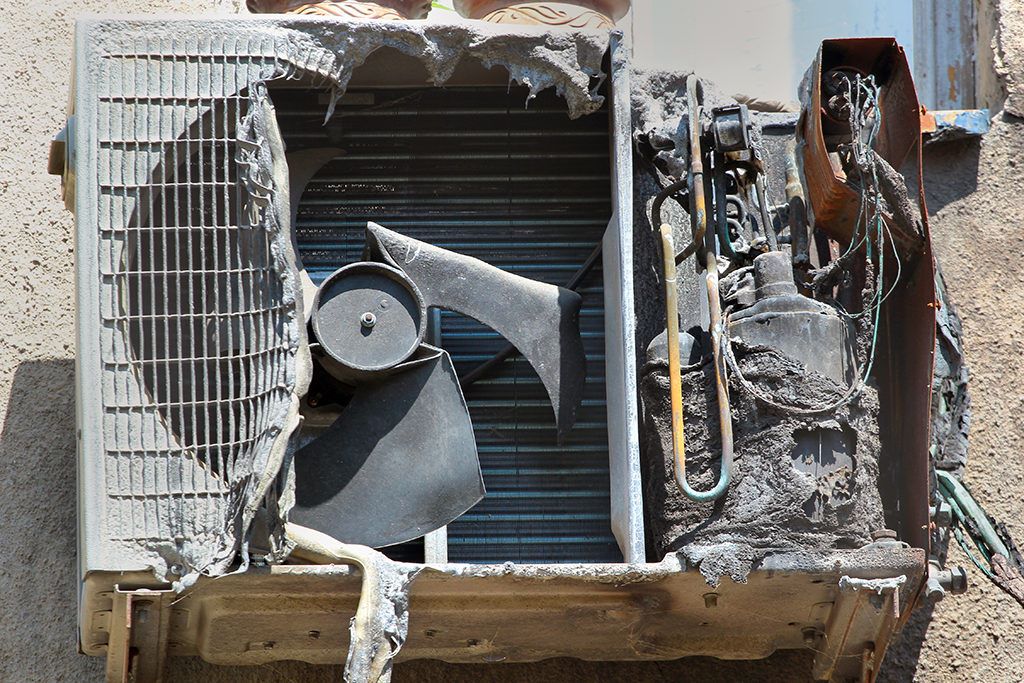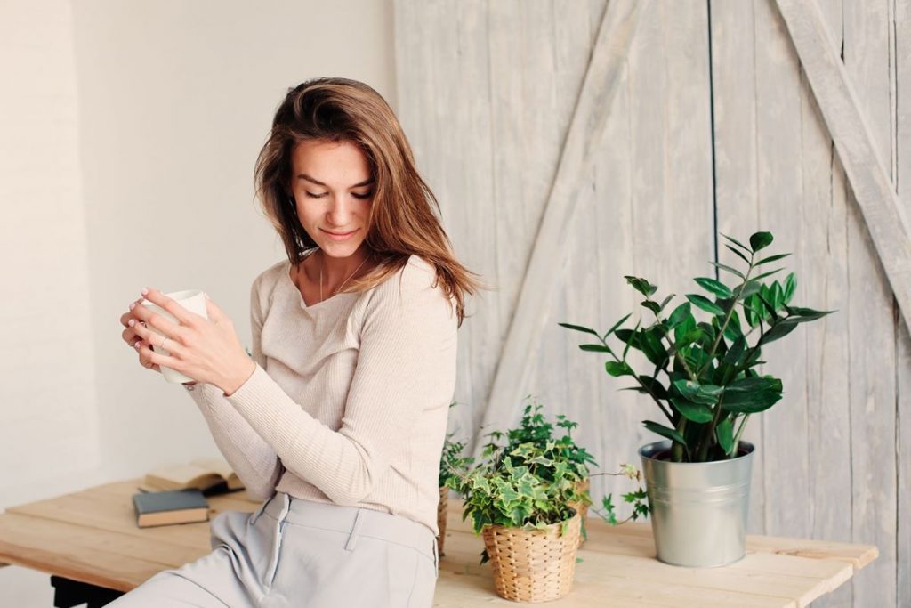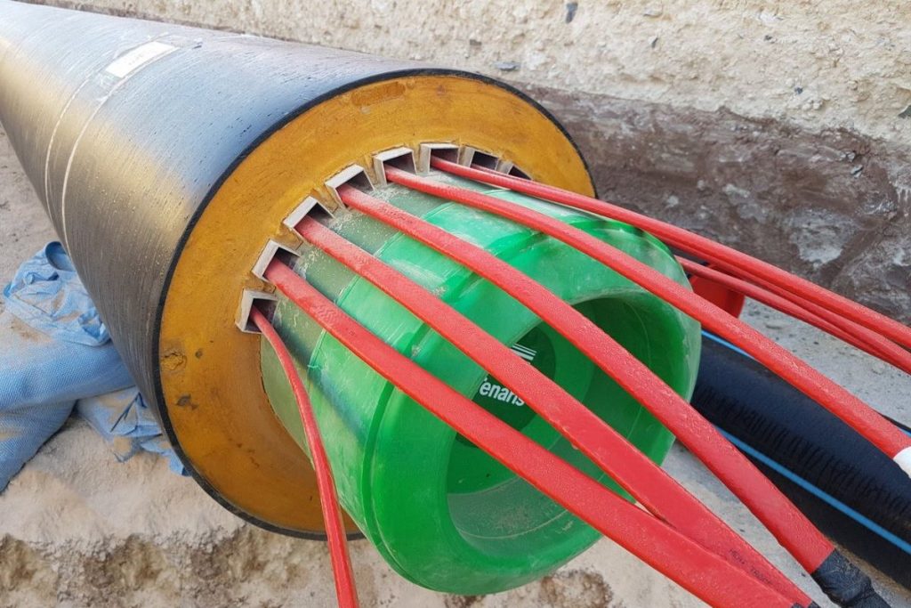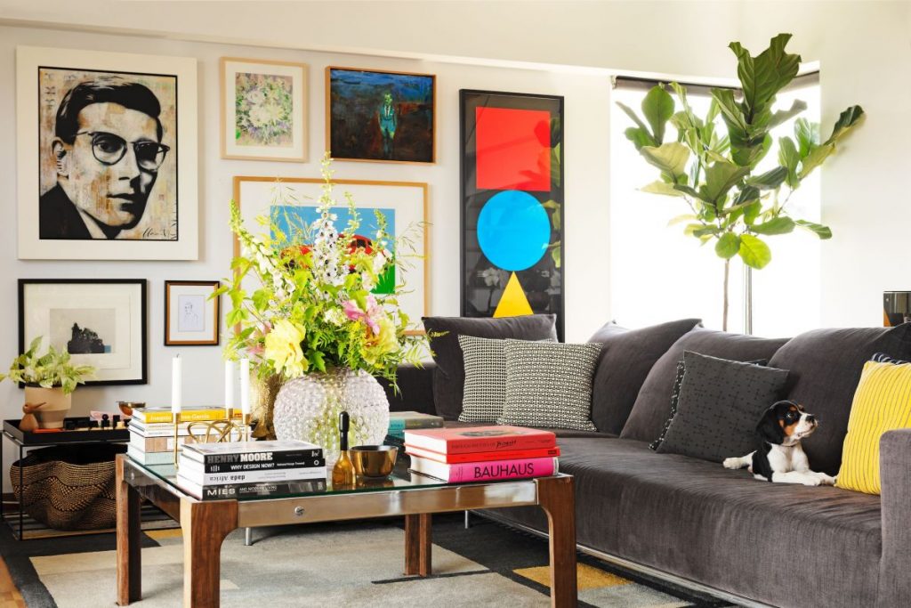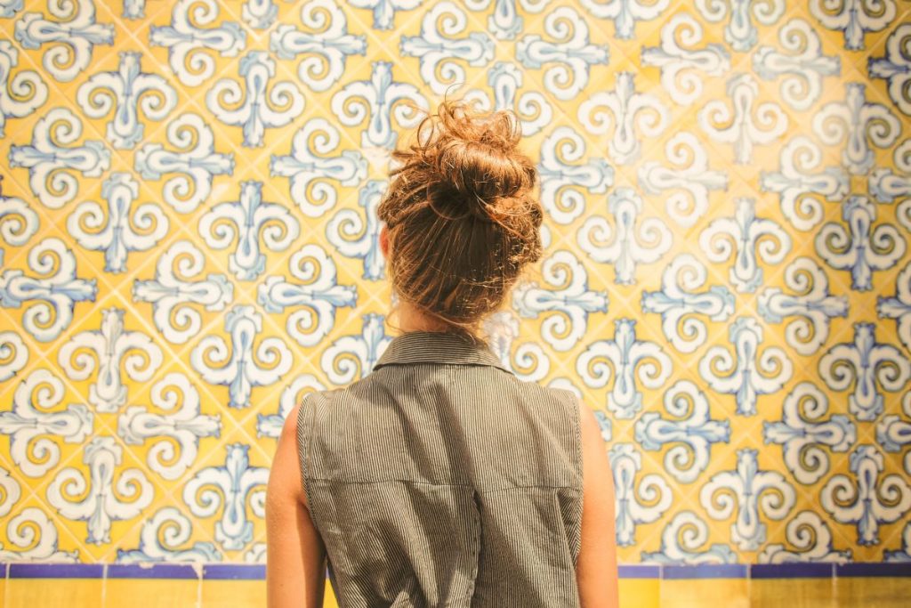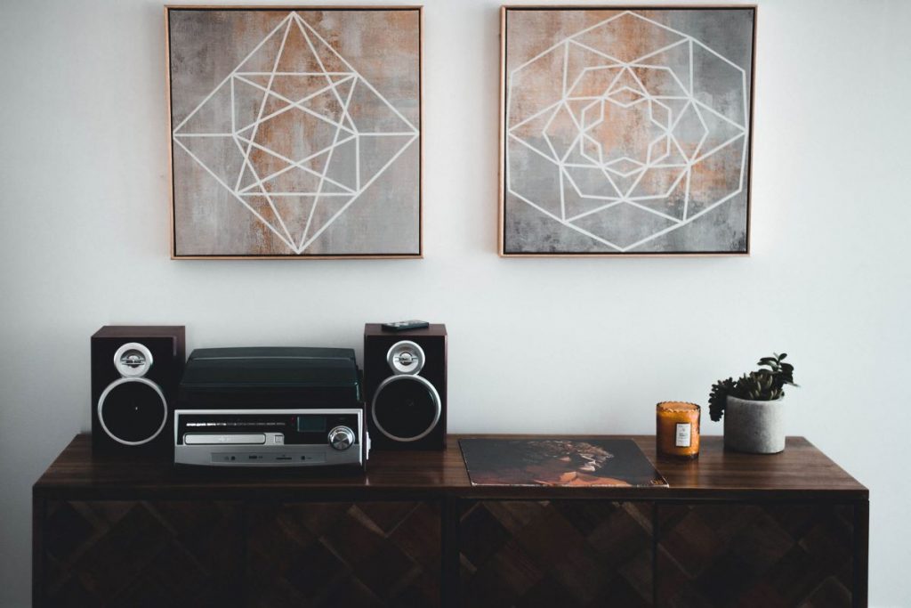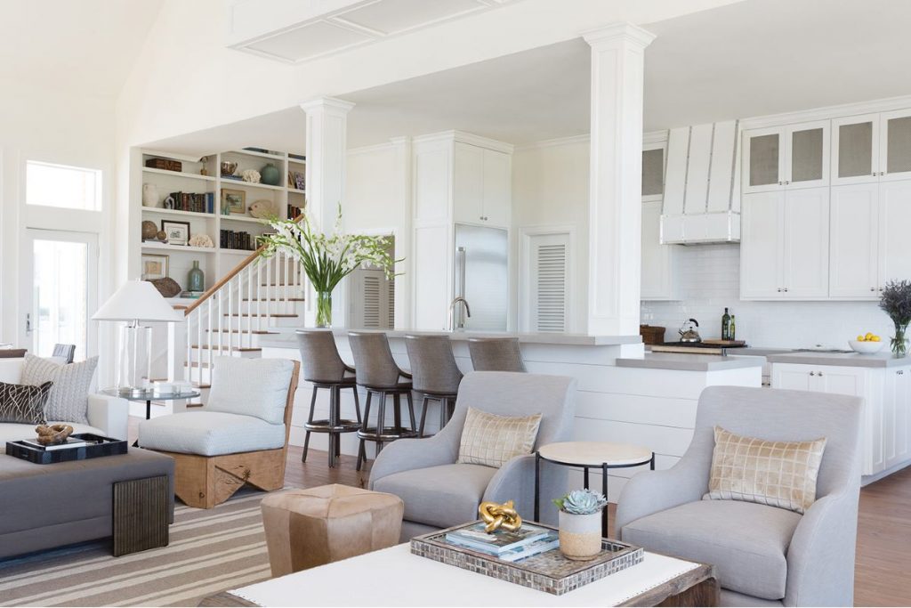Table of Contents
Ventilation, heating, and insulation are often credited with being the three pillars of a healthy home. But what lays in between those pillars? Lighting, decor, and comfort-factor all underpin these core elements, and their design should be at the forefront of your mind when building, renovating, or even making over your existing home.
Healthy home design is all about creating spaces that work for you and your family’s specific needs. Healthy architecture isn’t just about your architect incorporating novel heating features or rustic insulation methods into your build, it’s about constructing a house that considers the needs of its occupants and the surrounding environment. Healthy homes are advocates for green design and sustainability as these contribute to the longevity of a home and its enduring quality. We’ve put together some ideas around how to make your home healthier.
Take the test, is your home healthy?
Healthy houses are a big deal here in New Zealand, but we haven’t always been that great at creating them.
New Zealander of the Year Lance O’Sullivan says that poor housing quality is a major cause of poor health in New Zealand; contributing to asthma, allergies, illness and infection. The New Zealand Green Building Council work together with the Construction Industry Council to promote the construction of healthier, greener, homes.
Homestar have created an online test that rates your home, and makes suggestions as to where you can improve its health.
Having a healthy home isn’t just about avoiding leaky home syndrome or stopping mushrooms from growing in the ceiling. Healthy homes are warm, comforting, and cater to the needs of their occupants; be they little or tall, animal or human.
If your test score isn’t so great, don’t panic! There are some simple changes you can make to your home to get it on the road to good health.
Natural light makes healthy homes
There are lots of benefits to using natural light to light your home. The big one is savings on your power bill. An average household spends 12% of its energy budget on lighting, and when done right, lighting can create massive energy savings for homeowners. Most of us already use energy saver light bulbs, and the new LED energy savers are better than earlier models. But using natural light is always going to be the cheapest option when it comes to lighting your home.
Sunlight is our best source of vitamin D, helps prevent disease, and increases the level of serotonin and endorphins in the brain, making us just that little bit happier. The health benefits of being exposed to more natural light are well documented, and those affected by Seasonal Affective Disorder even take to lightbox therapies to treat their symptoms.
Windows
It’s not a home unless it has windows. In fact, our Housing legislation requires them. Being able to let in fresh air to circulate through your home is extremely important to its health, and yours too. Double glazing is a standard requirement for new homes, but replacing your existing windows with double glazing can also be well worth the effort. They reduce the amount of noise coming into your home and help to keep it warmer in the winter and cooler in the summer.
All the benefit of skylights with added flexibility
Unlike skylights, Solatube Daylighting Systems can be installed in rooms without roof access. Solatube captures sunlight from your rooftop and redirects it through a reflective tube into interior spaces. Solatube Daylighting Systems use reflective tubing to travel up to 15m from the roof to your internal space, with limited light loss. Where a skylight is ‘on’ all day every day, our Daylight Systems can be fixed with daylight dimmers, allowing you to turn down the daylight by up to 98%, no matter the time of day.
Solatube also has a range of flashings to suit any type of roof, from no pitch to terracotta tiling. And when it comes to interior fixtures, we have a range of sizes and designs to fit with any design scheme.
Insulation, a blanket for your house.
Good insulation is key to home health, especially here in New Zealand where many homes were built without it. It’s estimated that 600,00 New Zealand homes do not have adequate insulation.
Properly insulated homes stay warmer, so you don’t use as much energy trying to heat them. They also reduce noise transfer from the outside environment, and help to reduce dampness, mould and moisture. The Government’s Healthy Homes programme is helping to warm up our homes by offering subsidies for many landlords and homeowners – and for some insulation installation is free!
Passive design and healthy homes
The Passivhaus revolution started around 1988 in Germany. Passivhaus, German for passive house, is a standard for energy efficient home design that reduces a building’s ecological footprint and focuses on employing efficient ventilation, heating, insulation, lighting and electrics.
Passive houses maintain a consistent air temperature across all interior rooms without active heating and cooling systems. This is achieved by creating an airtight building envelope and air exchange systems that swap interior air for exterior air. In cooperation with triple glazed, high insulated windows, solar hot water, and heat recovery ventilation, passive houses require less power than a conventional home.
Passivhaus in New Zealand
The Passive House Standard has made its way to New Zealand and the Passive House Institute NZ is supporting the design and building industry to make passivhaus a reality in Aotearoa.
As members of the institute, eHaus are experts in passive house design and build for the New Zealand climate. They worked on the country’s first passive home build and have won awards for their builds.
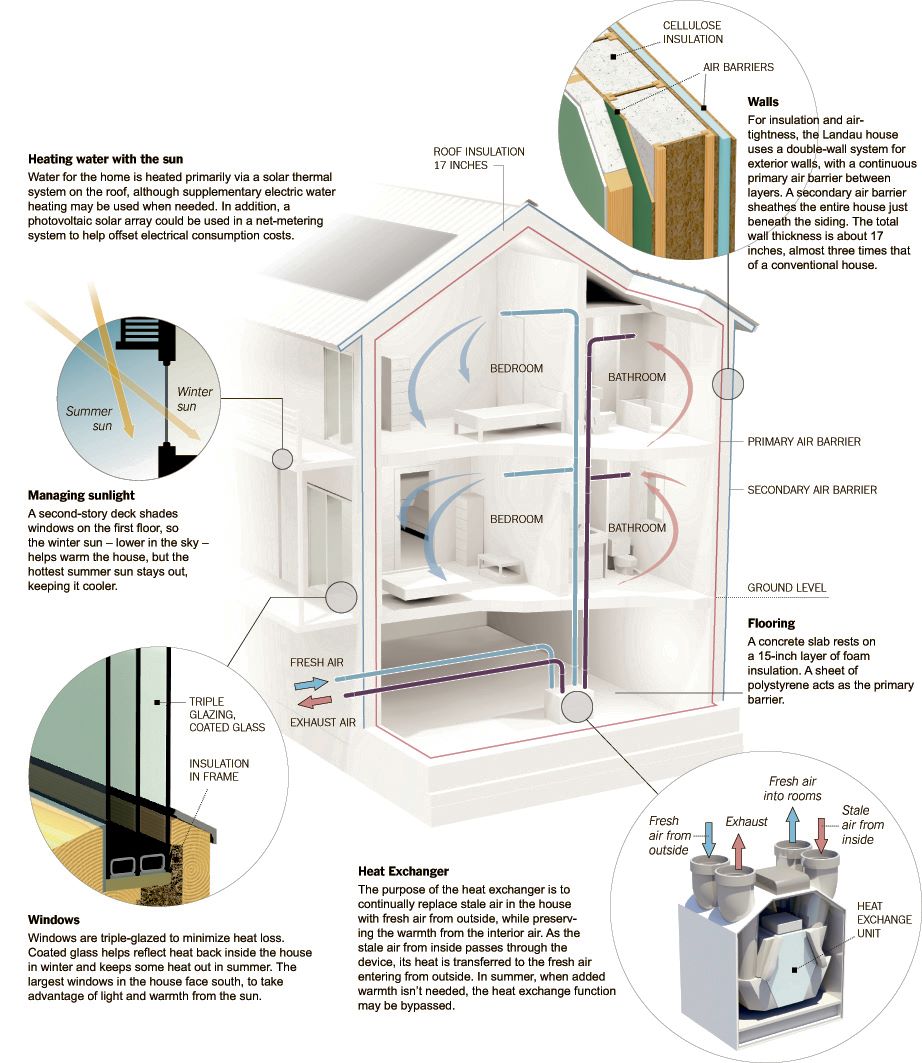
Key markers of passive houses are:
- fresh, clean air
- consistent air temperature across all interior rooms
- quick return to ‘regular’ temperature after opening windows/doors
A passive house will use around 90% less energy than a conventional home due to its triple-glazed windows, insulated flooring, and solar heating system.
