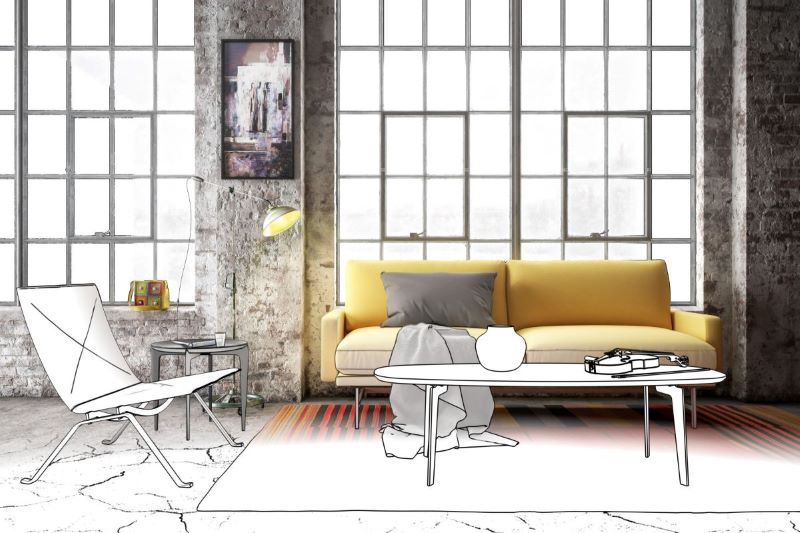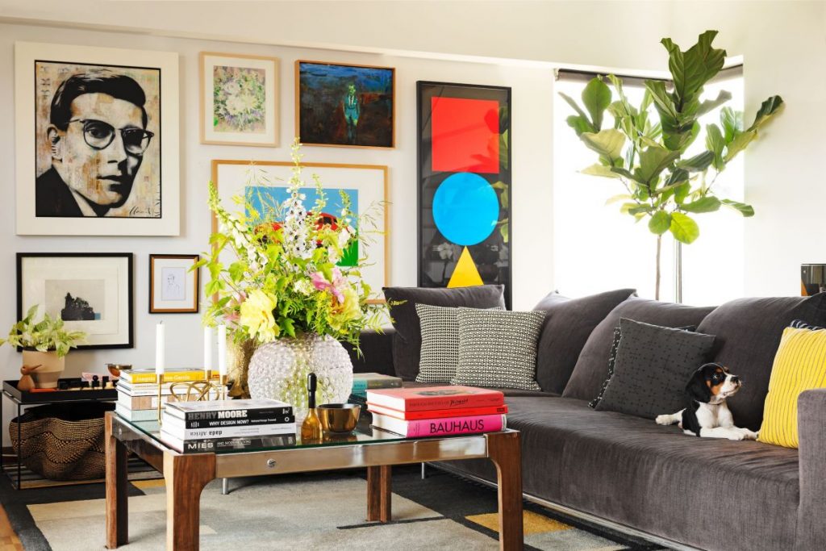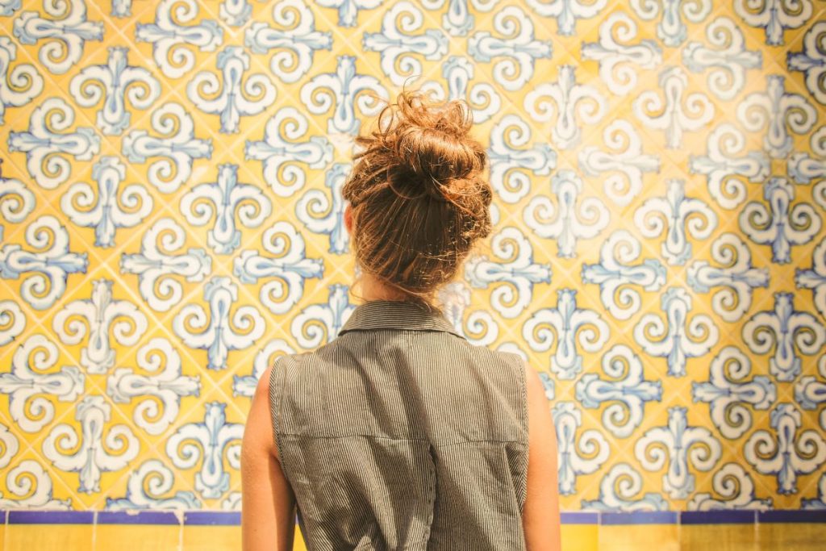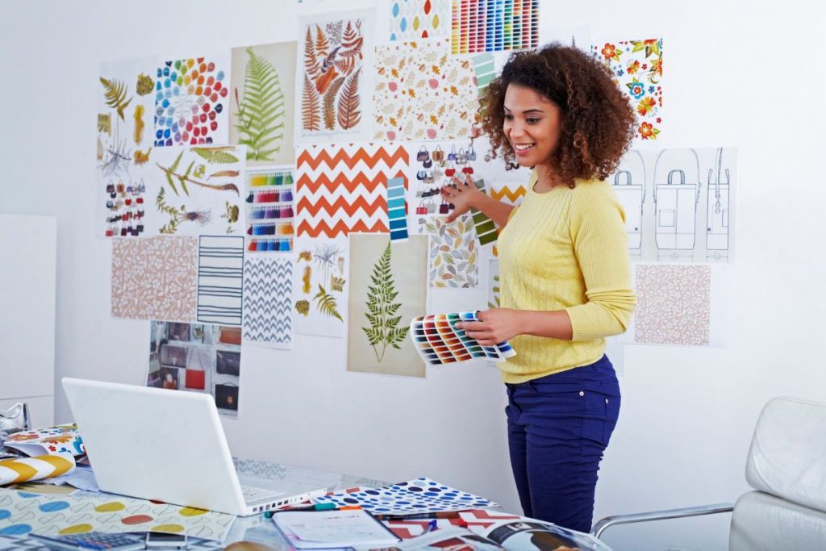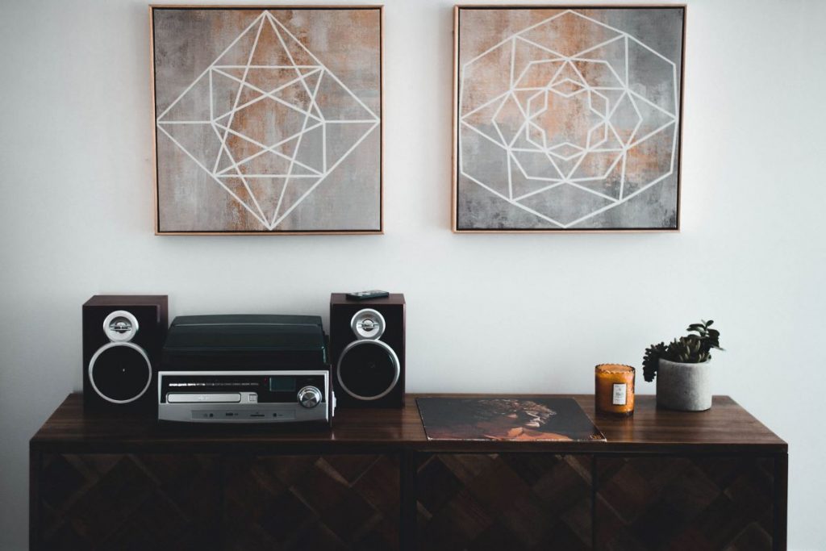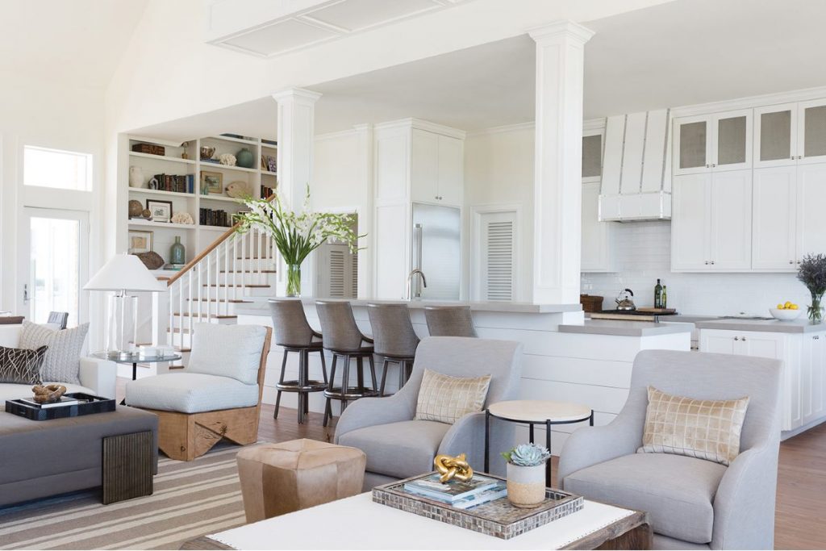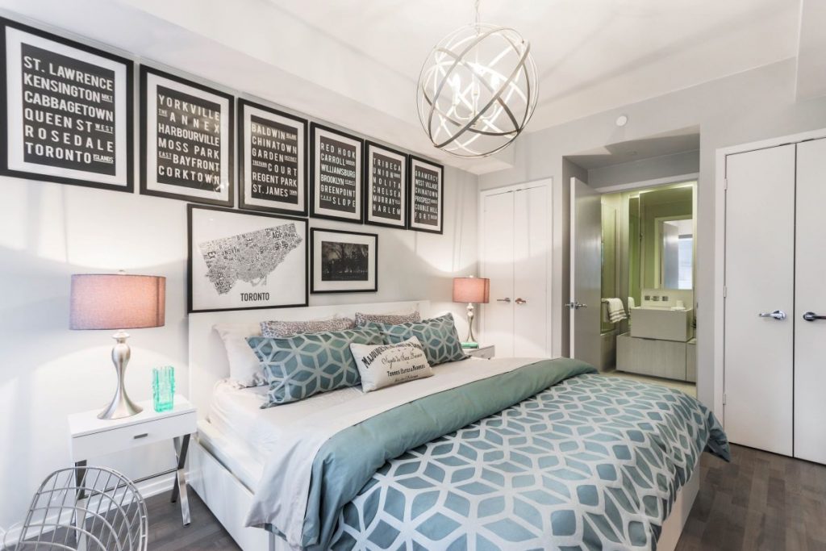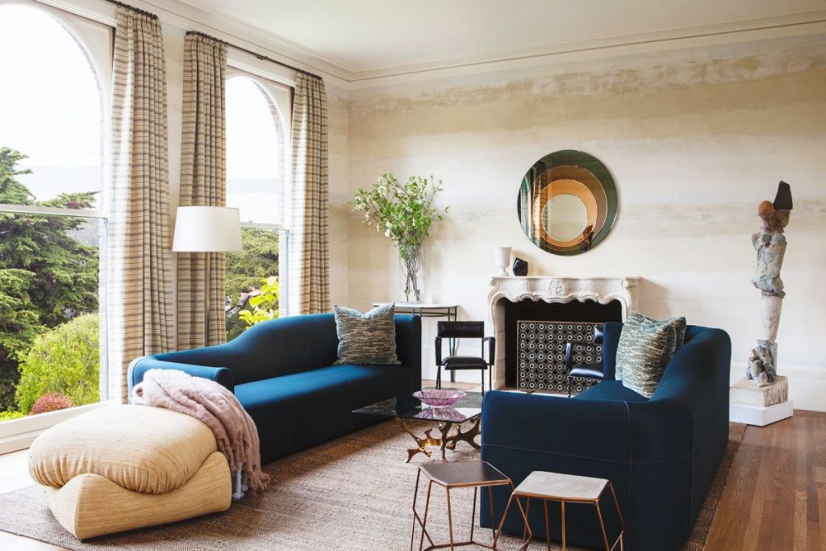Table of Contents
So… it’s finally time to start on the long-awaited renovation project. You’ve been saving up money and waiting for this day for a very long time.
It’s time to start the planning process and bringing all of your ideas and thoughts to fruition.
You may be thinking to yourself What’s the best way to bring my ideas to life before starting the renovation?
3D drawing pictures are a great way to fine-tuning your renovations before putting it to work.
There are several benefits to using them for your project, here are just a few of the ways they can kickstart your renovations.
1. More Knowledge of the Renovation
The renovation process has several different details attached to it, so much so that it’s hard to gain an understanding of each factor.
You may have an idea of what you want the flooring to look like in your kitchen, but can you confidently say it gels well with the other factors of your layout?
Everyone has those moments where a finished project isn’t exactly what they pictured… but a home renovation can’t afford to be one of those times.
The 3D model will help you see how everything coexists and if you approve of the aesthetics in the space that you’re remodeling. It will be much easier to find the right pieces to go with the rest once you have a visual display of it.
2. Opportunity for Detailed Planning
Your renovation planning process will require a fair amount of precision and research to make sure it all blends well.
After the renovation is finished, you want the room to blow you away… 3D pictures give you the best chance at achieving that.
Use you and your designer’s knowledge of different materials and design options to find an end result that brings a smile to your face. You’ll be able to see the exact color, proportions, and items that make up your current model.
From there, you can make a few tweaks to the plans in order to turn your project from an idea to a reality.
Companies such as Kitchen Concepts can help you build your dream bath and kitchen design. their experience and know-how will serve as a helpful guide throughout the process.
They can provide you with recommendations and suggestions to add to the amazing layout you already have in mind.
3. Find the Right Materials
Every single piece of your renovation project has many different material options to choose from. Things like tile, furniture, countertops, bathtubs, and doors can be made out of several different things.
To the common homeowner that may be a bit overwhelming. It can be hard to get a sense of your ideal materials without having previous experience.
Fortunately, a 3D drawing picture will help you see the different materials on display and what they bring to your design.
From there you can filter out the materials you have no interest in and scale it down to the ones you want to choose from. Some decisions will be difficult, others will be incredibly easy to make after a 3D rendering.
Whatever the case may be, the 3D drawing pictures give you insight into material information you wouldn’t otherwise know of.
Now you can have full control of the minor details you didn’t previously know about.
4. Avoid the Mistakes
You and your family are already planning for this renovation to take several months to complete. You’ve set a budget for how much it’s going to cost… then a setback happens.
Now not only has the timeframe been compromised, but you’ve wasted money on materials that now need to be taken out. Then you’ll have to buy more materials to compensate for.
All of this can be avoided with a 3D drawing picture. You can spot several crucial mistakes before they happen and make plans to eradicate them.
For example, there may be a sizing problem in the kitchen. You’ve placed the counters too close to the doorway, and now the door’s range of motion is compromised. Thanks to a 3D rendering, you spotted it before construction.
Almost every home renovation experiences a setback or two. But eliminating a few will help you avoid major financial burdens during the process.
5. Builds the Relationship Between Homeowner and Design Team
Honesty is a beautiful thing to have between yourself and the company you hire to design your renovation project.
Anyone can list out plans and ramble on with home design jargon to impress a client, but what are they prepared to do to prove it?
A 3D drawing picture leaves little to the imagination. It shows you that the design team has a strategic plan in place for your renovation. You have a visual representation of their plans and can voice your opinion on it.
Better yet, improvements can be made to the drawing to achieve the look you’re going for. It can also help them show you a few suggestions they may have to certain parts of your idea.
All in all, it helps build a foundation for the homeowner/design team relationship that will be crucial moving forward with the project.
Make Sure That 3D Drawing Pictures Are Part of Your Renovation
Now that you’ve seen all the benefits that 3D drawing pictures can offer you, make sure they’re a part of your renovation process.
Ask the design team that you hire if they use 3D drawings as a part of the designing process that they have set up. If not, you may want to go with someone else.
Be sure to read up on our various articles pertaining to other helpful topics such as this one.
