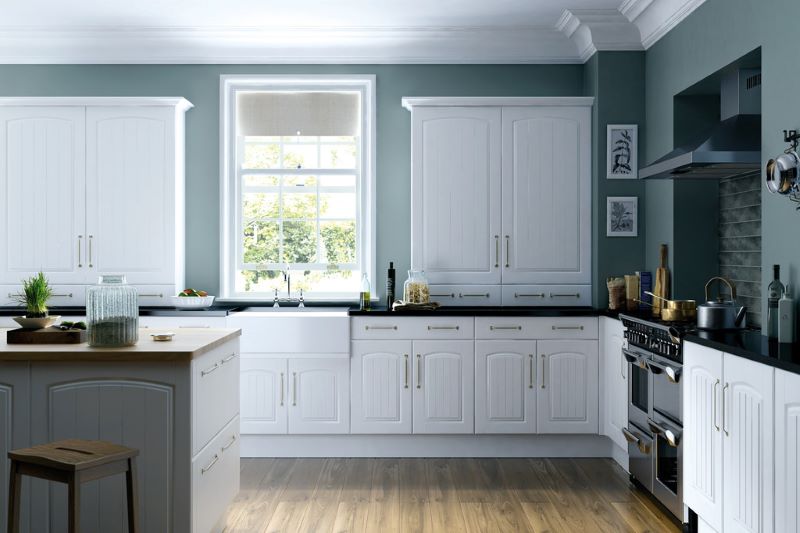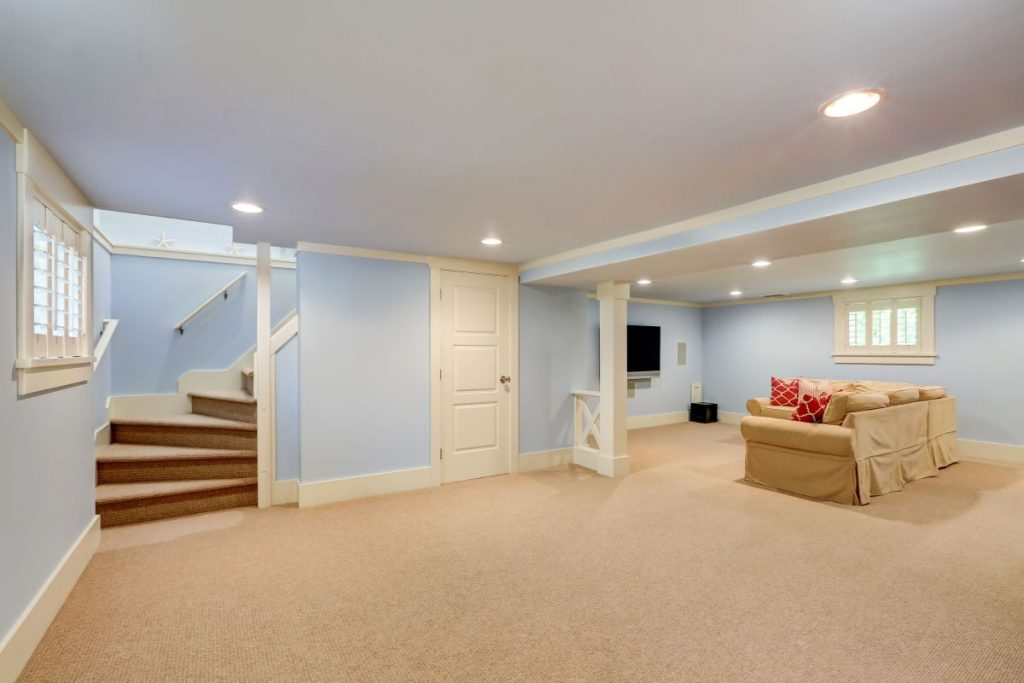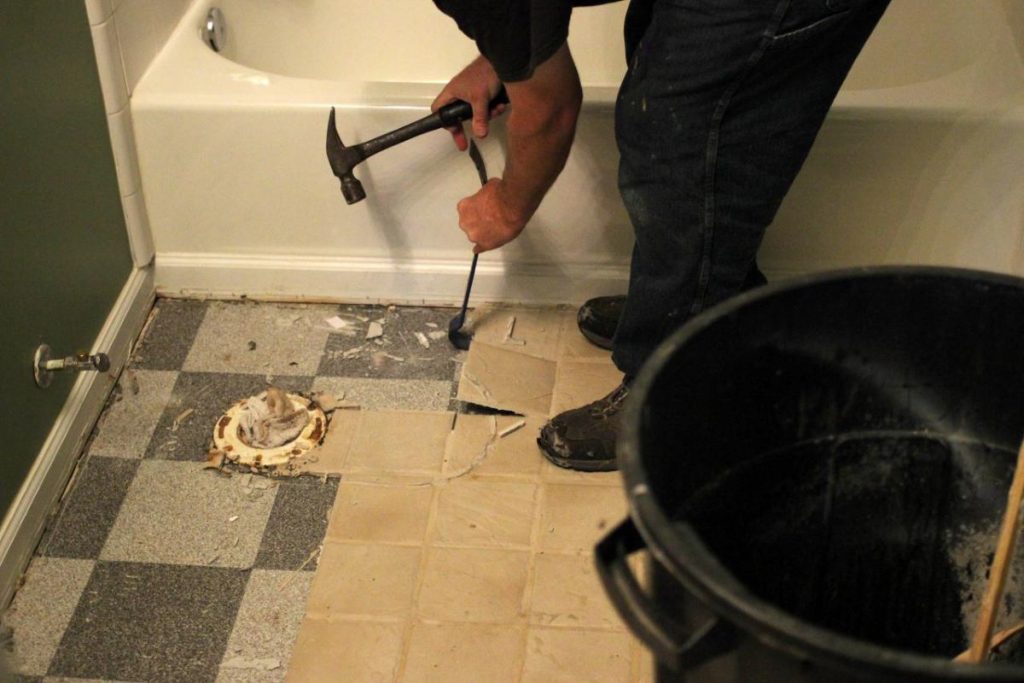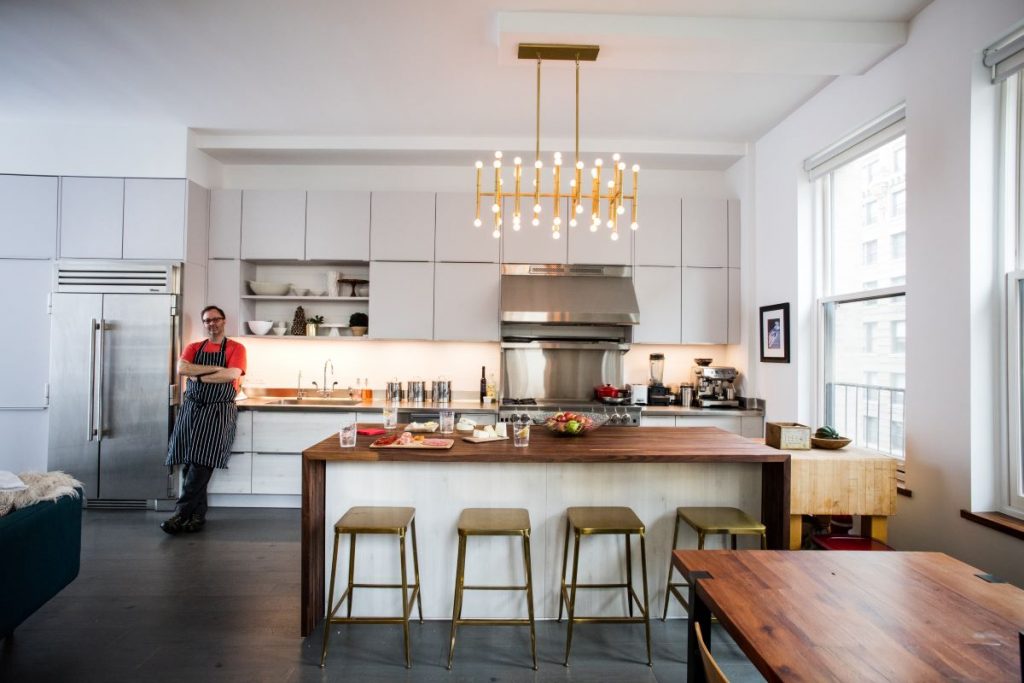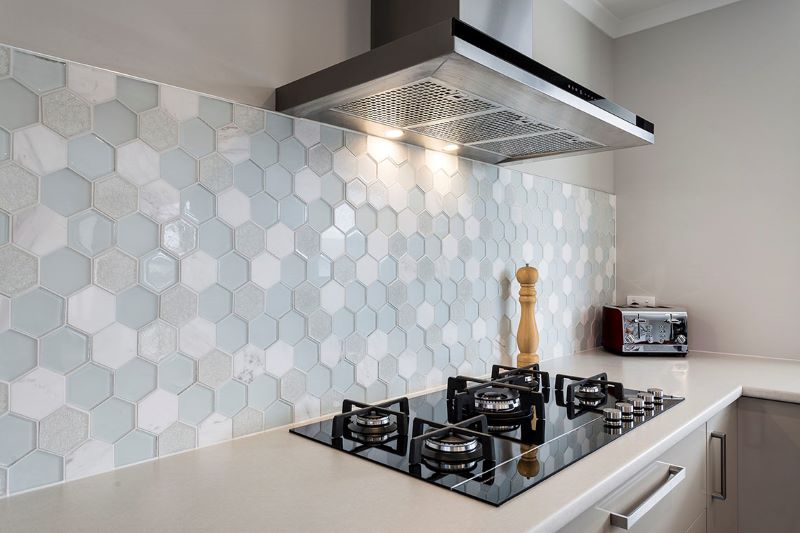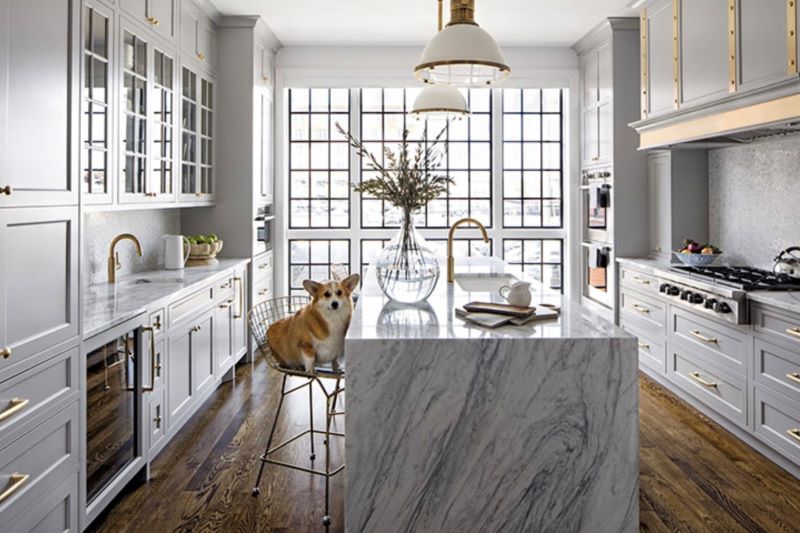Table of Contents
Remodeling or renovating a residential kitchen is anything but an easy task and not one you want to attempt on your own, unless you have the specific training and experience necessary to do so.
The kitchen is used extensively by the entire family, and having a useful and versatile space is essential to having a home that’s comfortable and works well for everyone.
A well-done remodeling job in the kitchen also has the added benefit of adding resale value to your home, if that’s an avenue you’re interested in exploring in the near or not so distant future.
A kitchen remodel is not a quick or inexpensive endeavor, however, and there are many components of your kitchen that will need to be either replaced or remodeled. Many exciting ideas are coming across your mind? And your location is (USA, Houston)? If so, you better check things out with a kitchen remodeling Houston based company that can change your thoughts into reality and gives you the hope to modernize your kitchen comfortably.
Let’s go through the process right now, step-by-step, to give you an idea of what lies ahead should you decide that a kitchen remodeling project is right for you.
The first thing you want to do is:
Determine Your Must-Haves
What is it that you really want? On this list should be things that are most important to you and items that you might want to spend a little more of your budget on. Unless you have an unlimited budget, you’re going to need to pick and choose during the course of the project, but these are things you just can’t do without. Give it some thought and make this list before moving on.
There are some amazing things to help you determine your must-haves such as this virtual kitchen design tool that will allow you to see how various coverings, cabinets, and colors work together. This will help you to really define exactly what you really want for your new kitchen!
Set a Budget
This is obviously not the most enjoyable part of any project, but you have to be sure that what you’re designing and envisioning won’t break your family bank. A good rule of thumb, according to experts, is to spend 5 to 15 percent of your home’s value on this type of remodeling project. So, using round numbers, if your home is valued at $200,000, then your budget should be between $10,000 and $30,000. According to Association of Realtors, remodeling can sometimes increase the sales value of your home 20-30%.
One idea is to allocate your budget according to specific items in the remodel. In other words, decide that 10 percent will go to countertops, 15 percent to appliances, 20 percent to cabinetry, and so on. To determine what things may cost, visit local stores, ask professionals, talk to friends who have gone through similar projects and even do searches online for items that you’re interested in.
Hire a Professional
As mentioned above, this is not a project that you want to undertake on your own, unless you’ve been specifically trained to do so. Remodeling a kitchen is a huge project that involves plumbing, electrical work, woodworking and many other specialized skills. Spend some time researching, vetting and finding the right contractor for your specific job. “You want to make sure your contractor is licensed, bonded, and insured” says Eddie Sanchez, owner of a home remodeling company in San Antonio.
Time to Demo
This is where you’re going to demolish your old kitchen, so if anything holds sentimental value to you, be sure to take lots of photos before the contractors get to work destroying what’s currently there. Be sure to turn everything off first, including the water, the electric and the gas. Remove appliances, empty cabinets and place drop cloths on any floors that aren’t being renovated. More than likely, everything is going to be removed in this stage, so work can begin on your new kitchen.
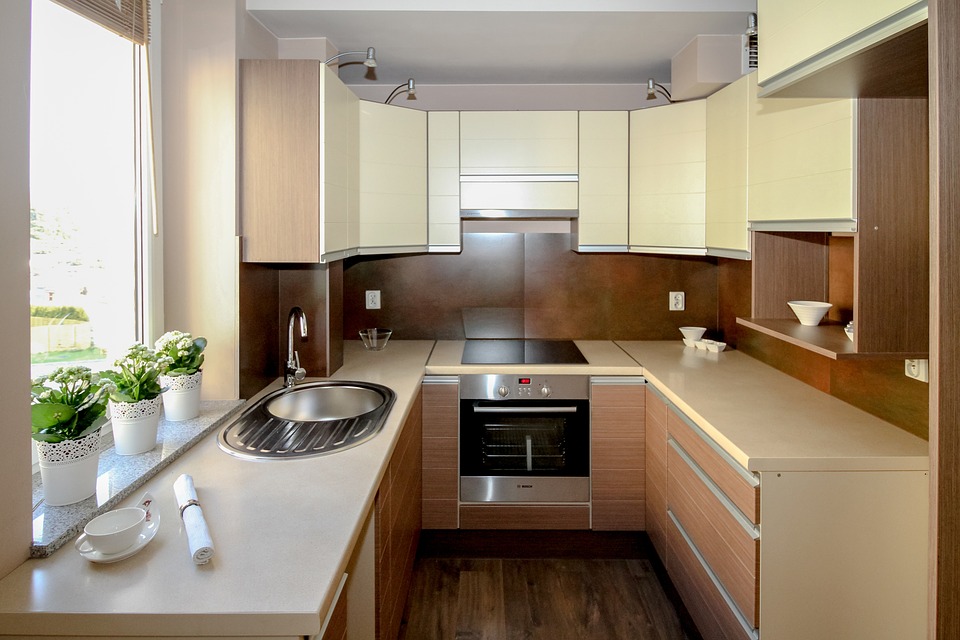
Plumbing and Electrical Work
Before the fun stuff can begin, the “behind the scenes” prep work needs to be done. This includes updating your plumbing and installing the electrical and lighting that will be used in your new kitchen. Lighting choices should have been made by this point and ready for the contractor and/or electrician to install. Options include under cabinet lighting, chandeliers, track lighting and many more.
Hanging Drywall
This stage kind of speaks for itself, so we won’t spend a lot of time on it here. The contractors need to hang the drywall for your new kitchen before moving on to the next stage – there, enough said.
Paint the Walls
Have you already picked your paint colors? If not, you need to be sure to do so before the contractors get to this part of the project. Neutral colors are still the most popular for kitchens, particularly if you’re renovating the space in order to add resale value to your home.
Lay Flooring
Next up on the list is to get the flooring laid for your new kitchen. Choices in this area range from vinyl, to laminate, hardwood, tile, linoleum, ceramic and more, with each style having its own list of pros and cons. You need to determine, along with your contractor, what style works best for you, ensuring that you’re staying within your pre-planned budget.
Install Cabinets
There are seemingly endless choices when it comes to cabinet styles for your new kitchen. And since this will be a major focal point of the new space, you’re going to want to spend some extra time in this area. Choices of cabinets include shaker style, low cabinets, open shelving and so many more. Visit your local home improvement store and look around, getting an idea of what might look best in your kitchen, As always, keep your budget in mind when making your choices.
Place the Countertops
Granite is all the rage these days, but these types of countertops are also quite expensive. If it’s on your “must have” list, then go for it! Otherwise, alternative choices include quartz, laminate, concrete, butcher block and several more.
Hang the Backsplash
This is also rather self-explanatory. Just be sure to pick the right style and colors for this area, which will be featured on the wall near your sink.
Bring in the Appliances
Okay, it’s now time for the “big boys” to make their appearance. The refrigerator, stove and dishwasher can really make or break this space, so be sure you’re getting appliances that are aesthetically pleasing and are new and modern, particularly if you’re looking to add resale value to the home.
Enjoy!
You’ve put in the work and paid the contractors, and now it’s time to enjoy your new kitchen. Hopefully, it’s exactly what you hoped for and will provide many years of comfort and enjoyment as the focal point of your home.
